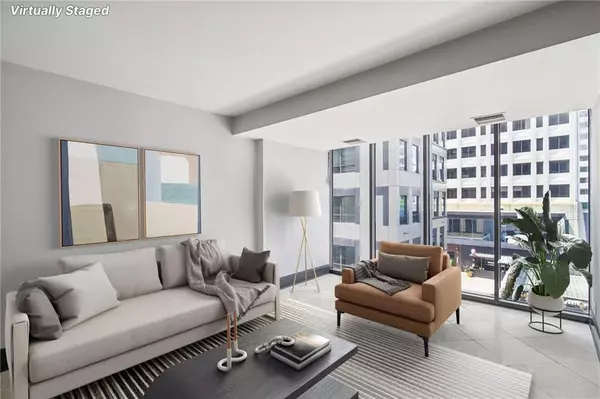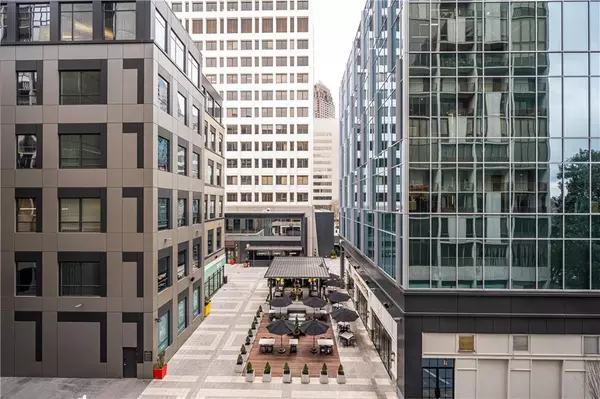
UPDATED:
11/28/2024 02:57 AM
Key Details
Property Type Condo
Sub Type Condominium
Listing Status Pending
Purchase Type For Sale
Square Footage 1,412 sqft
Price per Sqft $375
Subdivision Colony House
MLS Listing ID 7358661
Style Contemporary,European,Modern
Bedrooms 2
Full Baths 2
Construction Status Resale
HOA Fees $1,220
HOA Y/N Yes
Originating Board First Multiple Listing Service
Year Built 1972
Annual Tax Amount $4,188
Tax Year 2023
Lot Size 1,411 Sqft
Acres 0.0324
Property Description
This is a highly desirable and rarely available 1,412 square foot flat - only 15 of these 2 bedroom homes without stairs in Colony House! This home is perfectly situated overlooking the outdoor dining pavilion of Saints & Council with views to Peachtree Street. Great people watching! Two balconies with sliding doors can be opened to invite in the outdoors. The spacious and open plan living/dining area has ample room to accommodate an office. The owner’s suite is large enough to for a sitting area.
Piedmont Park, The Atlanta Botanical Gardens, the Beltline, and the beautiful chain of parks in Ansley Park are very conveniently located. The HOA covers ALL utilities, including electricity, cable, and super-fast internet for streaming or working from home! Very pet friendly building. Another major plus of this community - Colony House is owner occupied with no rentals, which makes for an extremely well run, engaged, and quality community. Come join the excitement and convenience of your new life in Colony House at Colony Square!
Location
State GA
County Fulton
Lake Name None
Rooms
Bedroom Description Oversized Master
Other Rooms None
Basement None
Main Level Bedrooms 2
Dining Room Open Concept
Bedroom Entrance Foyer,High Speed Internet
Interior
Interior Features Entrance Foyer, High Speed Internet
Heating Central, Forced Air
Cooling Central Air
Flooring Carpet, Other
Fireplaces Type None
Window Features None
Appliance Dishwasher, Disposal, Dryer, Electric Range, ENERGY STAR Qualified Appliances, Microwave, Refrigerator, Washer
Laundry In Bathroom
Exterior
Exterior Feature Balcony
Parking Features Drive Under Main Level, Unassigned, Underground
Fence None
Pool None
Community Features Concierge, Fitness Center, Homeowners Assoc, Meeting Room, Near Beltline, Near Public Transport, Near Schools, Near Shopping, Park, Public Transportation, Sidewalks, Street Lights
Utilities Available Cable Available, Electricity Available, Sewer Available, Water Available
Waterfront Description None
View City
Roof Type Other
Street Surface Concrete
Accessibility None
Handicap Access None
Porch None
Total Parking Spaces 1
Private Pool false
Building
Lot Description Other
Story One
Foundation Concrete Perimeter
Sewer Public Sewer
Water Public
Architectural Style Contemporary, European, Modern
Level or Stories One
Structure Type Other
New Construction No
Construction Status Resale
Schools
Elementary Schools Morningside-
Middle Schools David T Howard
High Schools Midtown
Others
HOA Fee Include Cable TV,Door person,Electricity,Gas,Maintenance Structure,Reserve Fund,Security,Sewer,Trash,Water
Senior Community no
Restrictions true
Tax ID 17 010600150166
Ownership Condominium
Acceptable Financing Cash, Conventional
Listing Terms Cash, Conventional
Financing no
Special Listing Condition None

GET MORE INFORMATION






