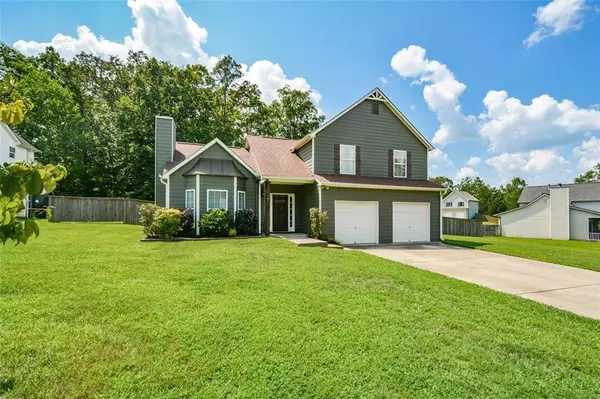
UPDATED:
10/17/2024 09:04 PM
Key Details
Property Type Single Family Home
Sub Type Single Family Residence
Listing Status Active
Purchase Type For Sale
Square Footage 1,739 sqft
Price per Sqft $172
Subdivision Arbor Chase
MLS Listing ID 7437252
Style Other
Bedrooms 3
Full Baths 2
Half Baths 1
Construction Status Resale
HOA Fees $400
HOA Y/N Yes
Originating Board First Multiple Listing Service
Year Built 2005
Annual Tax Amount $2,417
Tax Year 2023
Lot Size 0.530 Acres
Acres 0.53
Property Description
Roomy Half Bath, Laundry Area and Flex Space perfect for Playroom, Exercise Room or Office complete the main level. Notice the beautiful hand built cabinet in the Flex Space. It can be used as an additional pantry, closet for toys or office supplies.
Upstairs features the Primary Bedroom w/walk in closet and trey ceiling. En Suite Bath w/garden tub and seperate shower. Two additional bedrooms and full bath are located upstairs.
Relax on the covered patio which overlooks the expansive, fenced backyard. Plenty of room for entertaining and playing games. Two Outbuildings to be used for storage or a playhouse. 2 car garage w/opener. Attic with permanent stairs.
HOA $400 Annually includes swim, pickleball and playground!!
Location
State GA
County Polk
Lake Name None
Rooms
Bedroom Description None
Other Rooms Outbuilding
Basement None
Dining Room Open Concept, Other
Bedroom High Ceilings 10 ft Lower,High Ceilings 9 ft Lower,Permanent Attic Stairs,Tray Ceiling(s)
Interior
Interior Features High Ceilings 10 ft Lower, High Ceilings 9 ft Lower, Permanent Attic Stairs, Tray Ceiling(s)
Heating Central
Cooling Ceiling Fan(s), Central Air
Flooring Carpet, Ceramic Tile, Other
Fireplaces Number 1
Fireplaces Type Factory Built
Window Features None
Appliance Dishwasher, Disposal, Gas Range, Gas Water Heater, Gas Oven, Microwave
Laundry In Bathroom, Main Level
Exterior
Exterior Feature Private Yard
Parking Features Attached, Garage, Level Driveway
Garage Spaces 2.0
Fence Back Yard, Fenced, Wood
Pool None
Community Features Pickleball, Playground, Pool
Utilities Available Cable Available, Electricity Available, Natural Gas Available, Phone Available, Sewer Available, Water Available
Waterfront Description None
View Other
Roof Type Composition,Shingle
Street Surface Asphalt,Paved
Accessibility None
Handicap Access None
Porch Covered, Patio
Private Pool false
Building
Lot Description Back Yard, Cul-De-Sac, Level, Private, Front Yard
Story Multi/Split
Foundation Slab
Sewer Public Sewer
Water Public
Architectural Style Other
Level or Stories Multi/Split
Structure Type Cement Siding
New Construction No
Construction Status Resale
Schools
Elementary Schools Van Wert
Middle Schools Rockmart
High Schools Rockmart
Others
Senior Community no
Restrictions false
Tax ID 061B199
Acceptable Financing Cash, Conventional, FHA, VA Loan, USDA Loan
Listing Terms Cash, Conventional, FHA, VA Loan, USDA Loan
Special Listing Condition None

GET MORE INFORMATION






