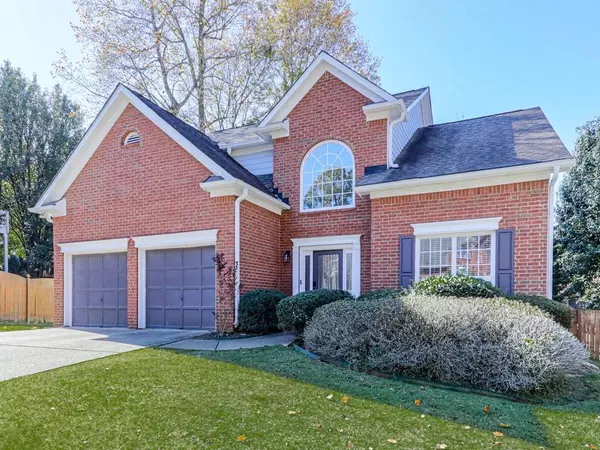
UPDATED:
12/04/2024 05:40 AM
Key Details
Property Type Single Family Home
Sub Type Single Family Residence
Listing Status Pending
Purchase Type For Sale
Square Footage 2,288 sqft
Price per Sqft $260
Subdivision Hidden Springs
MLS Listing ID 7485299
Style Traditional
Bedrooms 3
Full Baths 2
Half Baths 1
Construction Status Resale
HOA Fees $400
HOA Y/N Yes
Originating Board First Multiple Listing Service
Year Built 1999
Annual Tax Amount $3,476
Tax Year 2023
Lot Size 7,840 Sqft
Acres 0.18
Property Description
A beautiful two story foyer welcomes you home! The heart of the home is a breathtaking chef’s kitchen that is any cooks dream! Designed with functionality and style in mind, featuring top-of-the-line appliances, ample counter space, open live edge wood shelving and elegant finishes that will inspire culinary creativity. The kitchen provides a large breakfast area overlooking the fenced backyard and open to the oversized fireside family room! The main level also offers a formal dining room plus a den/playroom/office space! This floor plan is super functional and has so much to offer! Upstairs is three large bedrooms including a spacious owner suite. The upscale, remodeled master bathroom is a private retreat with luxury finishes, perfect for unwinding at the end of the day. It offers double vanity with lighted mirrors, soaking tub and spa-like walk-in shower!
Outside, enjoy a sprawling, fenced backyard—a fantastic setting for outdoor gatherings, gardening, or simply relaxing in privacy while the large deck is great for grilling! The property sits on a generous cul-de-sac lot, offering both tranquility and a sense of community in this sought-after Smyrna location. Near shopping, restaurants, shopping, Braves stadium and more!! Walking distance to schools. Wonderful home and area for all stages of life!
Location
State GA
County Cobb
Lake Name None
Rooms
Bedroom Description Roommate Floor Plan
Other Rooms Other
Basement None
Dining Room Separate Dining Room
Bedroom Bookcases,Cathedral Ceiling(s),Crown Molding,Disappearing Attic Stairs,Double Vanity,Entrance Foyer 2 Story,High Speed Internet,Tray Ceiling(s),Walk-In Closet(s)
Interior
Interior Features Bookcases, Cathedral Ceiling(s), Crown Molding, Disappearing Attic Stairs, Double Vanity, Entrance Foyer 2 Story, High Speed Internet, Tray Ceiling(s), Walk-In Closet(s)
Heating Central, Forced Air, Natural Gas
Cooling Ceiling Fan(s), Central Air, Electric
Flooring Carpet, Ceramic Tile, Hardwood, Wood
Fireplaces Number 1
Fireplaces Type Family Room
Window Features Double Pane Windows
Appliance Dishwasher, Gas Oven, Gas Range, Gas Water Heater, Microwave, Self Cleaning Oven
Laundry Laundry Room
Exterior
Exterior Feature Private Entrance, Private Yard, Other
Parking Features Driveway, Garage, Garage Door Opener
Garage Spaces 2.0
Fence Back Yard, Fenced
Pool None
Community Features Homeowners Assoc, Near Schools, Near Shopping, Near Trails/Greenway, Sidewalks
Utilities Available Cable Available, Electricity Available, Natural Gas Available, Phone Available, Sewer Available, Underground Utilities, Water Available
Waterfront Description None
View Other
Roof Type Composition
Street Surface Paved
Accessibility Accessible Entrance, Accessible Hallway(s), Accessible Kitchen
Handicap Access Accessible Entrance, Accessible Hallway(s), Accessible Kitchen
Porch Deck
Private Pool false
Building
Lot Description Back Yard, Cul-De-Sac, Front Yard, Level
Story Two
Foundation Slab
Sewer Public Sewer
Water Public
Architectural Style Traditional
Level or Stories Two
Structure Type Brick Front
New Construction No
Construction Status Resale
Schools
Elementary Schools King Springs
Middle Schools Griffin
High Schools Campbell
Others
Senior Community no
Restrictions false
Tax ID 17047900540
Special Listing Condition None

GET MORE INFORMATION






