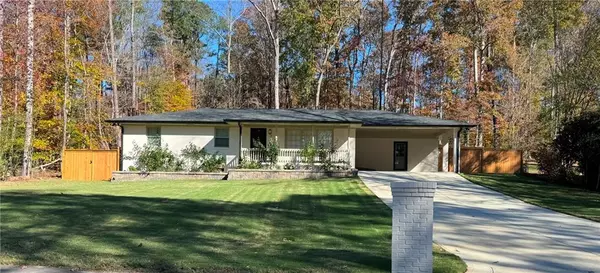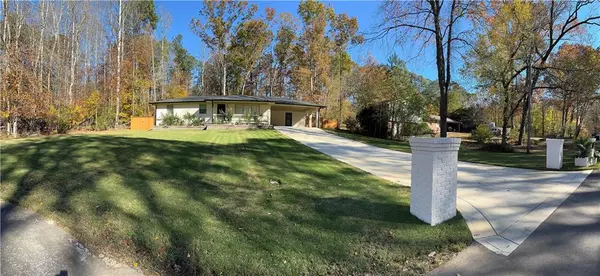
UPDATED:
11/26/2024 02:56 PM
Key Details
Property Type Single Family Home
Sub Type Single Family Residence
Listing Status Active
Purchase Type For Sale
Square Footage 1,349 sqft
Price per Sqft $422
MLS Listing ID 7490599
Style Ranch
Bedrooms 3
Full Baths 2
Construction Status Updated/Remodeled
HOA Y/N No
Originating Board First Multiple Listing Service
Year Built 1967
Annual Tax Amount $3,313
Tax Year 2023
Lot Size 0.430 Acres
Acres 0.43
Property Description
This is not your regular remodel, builder used high grade material. House has been fully gutted and renovated, stripped down to the studs and rebuilt back up. All new plywood, all new drywall (All Moister Proof Drywall) (Level 5 Drywall Finish), all new electrical wiring, all new plumbing, new roof, all new flooring. New A/C and heating units, new duct work. Crawl space and attic have been foam sprayed for better heating and cooling efficiency. All new kitchen with solid wood cabinets, quartz countertop, new stainless-steel appliances, tile back splash. Bathrooms all have new fixtures, LED light with anti-fog mirrors, marble counter tops, marble floors. New front load washer and dryer included. Front and back yard have been professionally manicured and landscaped. Brand new fully cedar fenced back yard. New custom built shed with cement foundation for storage.
Location
State GA
County Gwinnett
Lake Name None
Rooms
Bedroom Description Master on Main
Other Rooms Shed(s)
Basement Crawl Space
Main Level Bedrooms 3
Dining Room Open Concept
Bedroom Recessed Lighting
Interior
Interior Features Recessed Lighting
Heating Electric, ENERGY STAR Qualified Equipment
Cooling Ceiling Fan(s), Central Air, Electric, ENERGY STAR Qualified Equipment
Flooring Laminate, Marble
Fireplaces Type None
Window Features ENERGY STAR Qualified Windows,Insulated Windows
Appliance Dishwasher, Disposal, Dryer, Electric Water Heater, ENERGY STAR Qualified Appliances, ENERGY STAR Qualified Water Heater, Gas Range
Laundry Laundry Room, Main Level, Mud Room
Exterior
Exterior Feature Permeable Paving, Private Yard, Storage
Parking Features Carport, Driveway
Fence Back Yard, Fenced, Wood
Pool None
Community Features Near Schools, Near Shopping, Near Trails/Greenway
Utilities Available Cable Available, Electricity Available, Natural Gas Available, Phone Available
Waterfront Description None
View Neighborhood
Roof Type Shingle
Street Surface Asphalt
Accessibility Accessible Electrical and Environmental Controls, Accessible for Hearing-Impairment
Handicap Access Accessible Electrical and Environmental Controls, Accessible for Hearing-Impairment
Porch Front Porch, Terrace
Private Pool false
Building
Lot Description Back Yard, Cul-De-Sac, Front Yard, Landscaped, Private, Rectangular Lot
Story One
Foundation Block
Sewer Septic Tank
Water Public
Architectural Style Ranch
Level or Stories One
Structure Type Brick
New Construction No
Construction Status Updated/Remodeled
Schools
Elementary Schools Sugar Hill - Gwinnett
Middle Schools Lanier
High Schools Lanier
Others
Senior Community no
Restrictions false
Tax ID R7290 055
Special Listing Condition None

GET MORE INFORMATION






