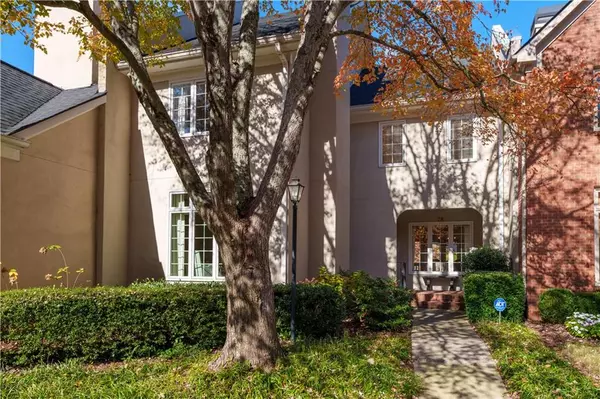
UPDATED:
12/19/2024 01:58 AM
Key Details
Property Type Townhouse
Sub Type Townhouse
Listing Status Active
Purchase Type For Sale
Square Footage 2,399 sqft
Price per Sqft $385
Subdivision Paces West
MLS Listing ID 7489005
Style Townhouse,Traditional
Bedrooms 3
Full Baths 2
Half Baths 1
Construction Status Resale
HOA Fees $800
HOA Y/N Yes
Originating Board First Multiple Listing Service
Year Built 1982
Annual Tax Amount $7,059
Tax Year 2023
Property Description
Main Level -
Enter thru the front patio and foyer to a comfortable fireside study, perfect for a home office or separate den. Open-concept living and dining room with a bar and wine fridge offer space for relaxing and entertaining. Electric window shades operated by remote are throughout the main level. Glass doors lead onto the spacious deck large enough to accommodate both sitting and outdoor dining areas.
Custom white cabinetry surrounds a massive central island in the open kitchen. Professional stainless steel appliances and tons of storage provide function beyond what you might expect. Storage galore with a pantry, appliance closet with pull-out drawers, large window seat with drawers, plus hidden storage for valuables.
Upper level -
An oversized primary suite bedroom includes space for a king-size bed and a seating area. The ensuite bath has double vanity, cosmetic counter, shower, tub and a huge walk-in closet.
Two additional bedrooms and another full bath plus a generous laundry room occupy the upper level.
Terrace level -
The lower level includes a family room and a 2-car garage. The garage includes multiple closets, built-in cabinets, and space for a workbench.
Paces West
Residents of Paces West enjoy 8 park-like acres in Buckhead's Paces neighborhood within walking distance to many shops, dining and a variety of conveniences. Amenities include a pool with pool house and an active neighborhood association. 24-hour security and gated entrances provide security and peace of mind.
Location
State GA
County Fulton
Lake Name None
Rooms
Bedroom Description Oversized Master
Other Rooms None
Basement Daylight, Exterior Entry, Finished, Full, Interior Entry
Dining Room Open Concept
Bedroom Bookcases,Entrance Foyer,Walk-In Closet(s)
Interior
Interior Features Bookcases, Entrance Foyer, Walk-In Closet(s)
Heating Central, Natural Gas, Zoned
Cooling Central Air, Zoned
Flooring Carpet, Ceramic Tile, Hardwood
Fireplaces Number 1
Fireplaces Type Family Room, Gas Log, Gas Starter
Window Features Double Pane Windows
Appliance Dishwasher, Disposal, Gas Range, Microwave, Range Hood, Refrigerator
Laundry Laundry Room, Upper Level
Exterior
Exterior Feature Balcony, Private Entrance
Parking Features Attached, Drive Under Main Level, Garage, Garage Door Opener, Garage Faces Rear
Garage Spaces 2.0
Fence None
Pool In Ground
Community Features Clubhouse, Gated, Homeowners Assoc, Near Public Transport, Near Schools, Near Shopping, Pool, Sidewalks, Street Lights
Utilities Available Cable Available, Electricity Available, Natural Gas Available, Sewer Available, Water Available
Waterfront Description None
View City
Roof Type Composition
Street Surface Paved
Accessibility None
Handicap Access None
Porch Deck, Front Porch
Private Pool false
Building
Lot Description Landscaped, Level
Story Three Or More
Foundation Slab
Sewer Public Sewer
Water Public
Architectural Style Townhouse, Traditional
Level or Stories Three Or More
Structure Type Stucco
New Construction No
Construction Status Resale
Schools
Elementary Schools Jackson - Atlanta
Middle Schools Willis A. Sutton
High Schools North Atlanta
Others
HOA Fee Include Maintenance Grounds,Security,Swim,Trash,Water
Senior Community no
Restrictions true
Tax ID 17 019800040796
Ownership Fee Simple
Financing no
Special Listing Condition None

GET MORE INFORMATION






