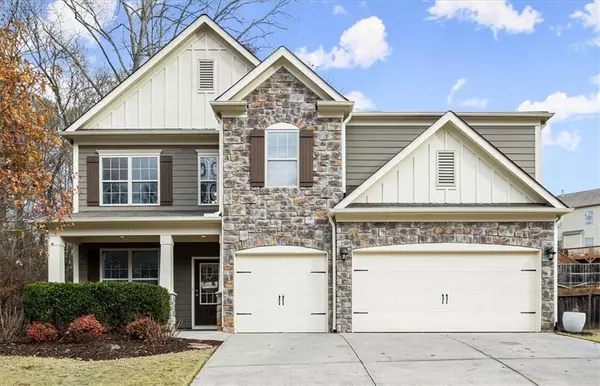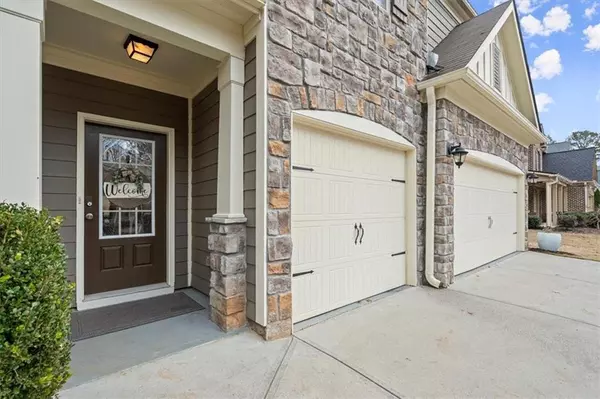
OPEN HOUSE
Sun Dec 22, 12:00pm - 2:00pm
UPDATED:
12/22/2024 07:09 PM
Key Details
Property Type Single Family Home
Sub Type Single Family Residence
Listing Status Active
Purchase Type For Sale
Square Footage 3,382 sqft
Price per Sqft $215
Subdivision Post Brook Farms
MLS Listing ID 7498018
Style Traditional
Bedrooms 5
Full Baths 4
Construction Status Resale
HOA Fees $675
HOA Y/N Yes
Originating Board First Multiple Listing Service
Year Built 2014
Annual Tax Amount $5,114
Tax Year 2024
Lot Size 9,583 Sqft
Acres 0.22
Property Description
The systems are in excellent condition, with a 10-year roof, a 10-year-old water heater, and a 2021 HVAC upgrade. Outdoor features include exceptional landscaping, a stone retention wall, a leveled yard, French drains, river rock beds, a fire pit, and an expansive patio with upgraded stonework and stairs. The spacious 3-car garage is equipped with a Tesla charger and drop-down storage.
Inside, elegant upgrades create a luxurious atmosphere, from wood floors and a custom stone fireplace to fresh paint and stylish light fixtures. The gourmet kitchen boasts stainless steel appliances, a walk-in pantry, a spacious island, and custom cabinetry, seamlessly flowing into the breakfast area and family rooms. The expansive master retreat offers vaulted ceilings, a sitting area, dual custom closets, and a spa-like bath with dual vanities, a soaking tub, and a separate shower. Brand-new carpet and built-ins throughout enhance both comfort and style.
The community features swimming, tennis, a clubhouse, and a playground. Location is convenient to major highways, fine dining, shopping, and entertainment. This move-in-ready property is truly a gem!
Location
State GA
County Forsyth
Lake Name None
Rooms
Bedroom Description Oversized Master
Other Rooms None
Basement None
Main Level Bedrooms 1
Dining Room Open Concept
Bedroom High Ceilings 10 ft Main
Interior
Interior Features High Ceilings 10 ft Main
Heating Central, Electric, Forced Air
Cooling Central Air
Flooring Carpet, Ceramic Tile, Hardwood
Fireplaces Number 1
Fireplaces Type Family Room
Window Features Double Pane Windows
Appliance Gas Cooktop
Laundry Common Area, Laundry Room, Main Level
Exterior
Exterior Feature Lighting, Private Yard, Rain Gutters
Parking Features Garage Door Opener, Driveway, Garage Faces Front, Kitchen Level
Fence None
Pool None
Community Features Clubhouse, Homeowners Assoc, Playground, Pool, Racquetball, Sidewalks, Street Lights, Tennis Court(s), Near Schools, Near Shopping
Utilities Available Cable Available, Electricity Available, Natural Gas Available, Sewer Available, Underground Utilities, Phone Available, Water Available
Waterfront Description None
View Trees/Woods
Roof Type Composition
Street Surface Asphalt
Accessibility None
Handicap Access None
Porch Patio
Total Parking Spaces 3
Private Pool false
Building
Lot Description Back Yard, Private, Rectangular Lot
Story Two
Foundation Slab
Sewer Public Sewer
Water Public
Architectural Style Traditional
Level or Stories Two
Structure Type HardiPlank Type,Stone,Frame
New Construction No
Construction Status Resale
Schools
Elementary Schools Vickery Creek
Middle Schools Vickery Creek
High Schools West Forsyth
Others
Senior Community no
Restrictions false
Tax ID 057 172
Special Listing Condition None

GET MORE INFORMATION






