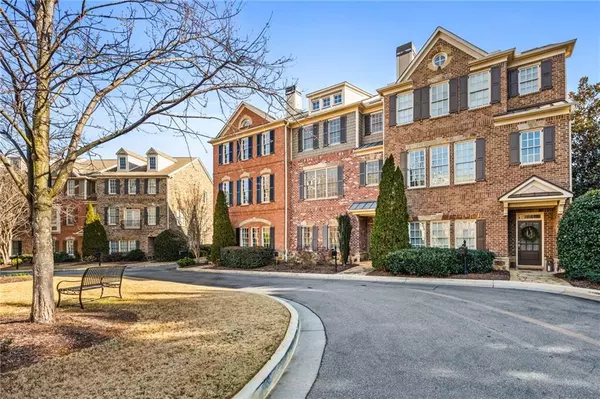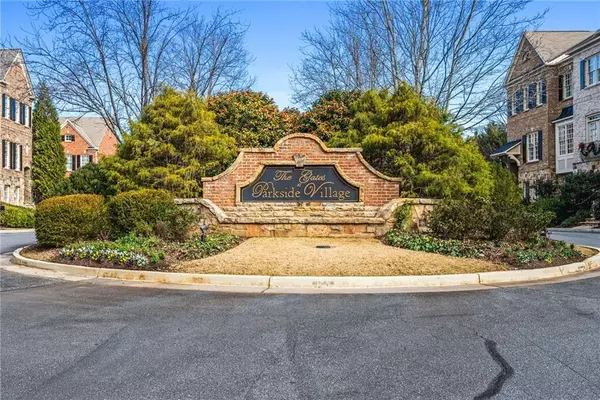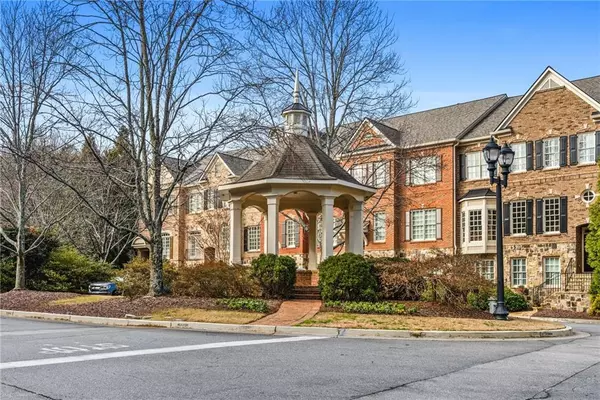UPDATED:
01/13/2025 11:03 AM
Key Details
Property Type Townhouse
Sub Type Townhouse
Listing Status Active
Purchase Type For Sale
Square Footage 2,359 sqft
Price per Sqft $224
Subdivision The Gates At Parkside Village
MLS Listing ID 7507748
Style Townhouse,Traditional
Bedrooms 3
Full Baths 3
Half Baths 1
Construction Status Resale
HOA Fees $599
HOA Y/N Yes
Originating Board First Multiple Listing Service
Year Built 2007
Annual Tax Amount $1,477
Tax Year 2024
Lot Size 1,306 Sqft
Acres 0.03
Property Description
The open concept dining and living room create an inviting space for entertaining or relaxing. Step outside onto your private back deck, complete with an awning for shade and a gas grill connection, ideal for outdoor cooking and gatherings.
Inside, the master suite boasts a custom-built closet system, providing exceptional organization. New paint and carpet throughout make this home feel fresh and modern, while built-in bookshelves in the secondary bedroom offer a functional yet stylish touch.
This home is perfect for downsizing without sacrificing space or storage. A convenient storage room in the garage adds even more functionality, and the quiet community offers peace and tranquility, while still being a short distance from I-75 for easy commuting.
A motivated seller makes this the perfect opportunity to move into a great home in a prime location. Don't miss out on this one!
Location
State GA
County Cobb
Lake Name None
Rooms
Bedroom Description Oversized Master,Roommate Floor Plan,Sitting Room
Other Rooms None
Basement Daylight, Driveway Access, Exterior Entry, Finished, Finished Bath, Interior Entry
Dining Room Open Concept, Seats 12+
Bedroom Bookcases,Crown Molding,Disappearing Attic Stairs,Entrance Foyer,High Ceilings 9 ft Lower,High Ceilings 9 ft Main,High Ceilings 9 ft Upper,High Speed Internet,Sound System,Vaulted Ceiling(s),Walk-In Closet(s)
Interior
Interior Features Bookcases, Crown Molding, Disappearing Attic Stairs, Entrance Foyer, High Ceilings 9 ft Lower, High Ceilings 9 ft Main, High Ceilings 9 ft Upper, High Speed Internet, Sound System, Vaulted Ceiling(s), Walk-In Closet(s)
Heating Natural Gas, Zoned
Cooling Ceiling Fan(s), Central Air
Flooring Carpet, Ceramic Tile, Hardwood, Tile
Fireplaces Number 1
Fireplaces Type Gas Log, Gas Starter
Window Features Plantation Shutters
Appliance Dishwasher, Disposal, Gas Cooktop, Gas Oven, Gas Range, Gas Water Heater, Microwave, Refrigerator, Self Cleaning Oven
Laundry In Hall, Laundry Room
Exterior
Exterior Feature Awning(s), Courtyard, Lighting, Private Entrance, Rain Gutters
Parking Features Attached, Covered, Drive Under Main Level, Garage, Storage
Garage Spaces 2.0
Fence None
Pool None
Community Features Homeowners Assoc, Street Lights
Utilities Available Cable Available, Electricity Available, Natural Gas Available, Phone Available, Sewer Available, Underground Utilities, Water Available
Waterfront Description None
View Mountain(s)
Roof Type Composition
Street Surface Asphalt,Paved
Accessibility None
Handicap Access None
Porch Deck, Rear Porch
Private Pool false
Building
Lot Description Cleared, Cul-De-Sac, Level, Sprinklers In Front
Story Three Or More
Foundation Slab
Sewer Public Sewer
Water Public
Architectural Style Townhouse, Traditional
Level or Stories Three Or More
Structure Type Brick,Brick Front
New Construction No
Construction Status Resale
Schools
Elementary Schools Hayes
Middle Schools Pine Mountain
High Schools Kennesaw Mountain
Others
HOA Fee Include Insurance,Maintenance Grounds,Pest Control,Reserve Fund,Sewer,Termite
Senior Community no
Restrictions true
Tax ID 16093400600
Ownership Fee Simple
Financing yes
Special Listing Condition None






