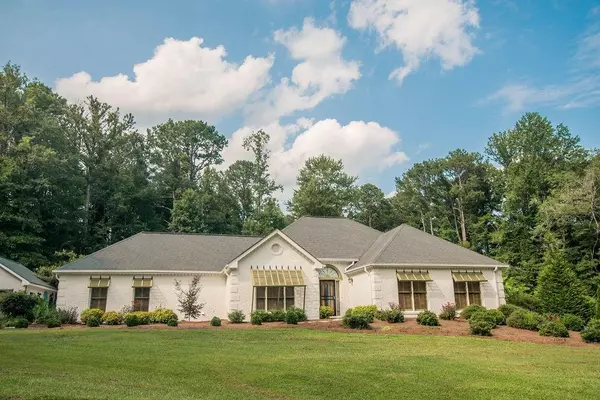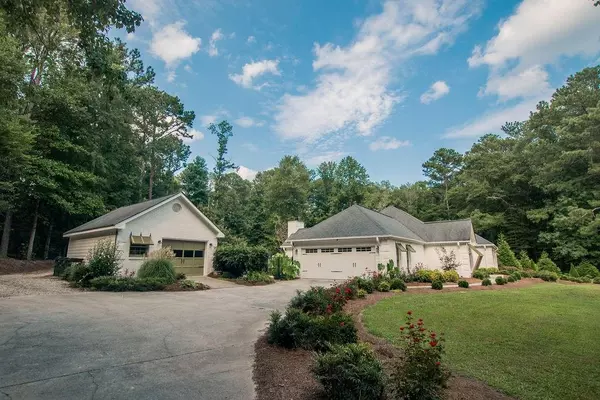For more information regarding the value of a property, please contact us for a free consultation.
Key Details
Sold Price $420,000
Property Type Single Family Home
Sub Type Single Family Residence
Listing Status Sold
Purchase Type For Sale
Square Footage 2,421 sqft
Price per Sqft $173
Subdivision Lake Serene
MLS Listing ID 6924779
Sold Date 09/28/21
Style Ranch, Traditional
Bedrooms 3
Full Baths 2
Half Baths 1
Construction Status Resale
HOA Y/N No
Originating Board FMLS API
Year Built 1990
Annual Tax Amount $2,913
Tax Year 2020
Lot Size 1.720 Acres
Acres 1.72
Property Description
This warm and welcoming 3 bedroom/2.5 bath ranch home located in the sought-after Sharon/Loganville school district sits on 1.72 acres. The inviting foyer leads to a spacious great room, with a view into a separate dining room. The kitchen offers an eat-in breakfast area, lots of cabinet space, granite counters, island & a walk-in pantry. The fireside keeping room located off the kitchen features a vaulted ceiling, with access to a half-bathroom for guests. Oversized master suite w/ tile bath offers his/her double vanities, separate tub/shower & large walk-in closet. The home also features two additional spacious bedrooms, a full bath, laundry, plus a separate flex room/office that overlooks the backyard. Outside features include an in-ground heated saltwater swimming pool and two cabanas perfect for lounging poolside. 20x24 detached workshop/garage, plus an additional outbuilding (Sugar Shack) with power/heat. This private backyard is like your own personal oasis and is perfect for grilling/entertaining guests. The main garage features a newly installed retractable screen door that adds additional outdoor living space. New roof being installed soon. USDA 100% financing eligibility area. No HOA fees. The home is located in a lake community & is within close proximity to schools, shopping, restaurants & golf courses.
Location
State GA
County Walton
Area 141 - Walton County
Lake Name Other
Rooms
Bedroom Description Master on Main
Other Rooms Cabana, Garage(s), Outbuilding, Pool House, Shed(s), Workshop
Basement None
Main Level Bedrooms 3
Dining Room Separate Dining Room
Bedroom Double Vanity, Entrance Foyer, Tray Ceiling(s), Walk-In Closet(s)
Interior
Interior Features Double Vanity, Entrance Foyer, Tray Ceiling(s), Walk-In Closet(s)
Heating Central
Cooling Ceiling Fan(s), Central Air
Flooring Carpet, Ceramic Tile, Concrete
Fireplaces Number 1
Fireplaces Type Keeping Room
Window Features Plantation Shutters
Appliance Dishwasher, Electric Cooktop, Electric Oven, Microwave
Laundry In Kitchen, Main Level
Exterior
Exterior Feature Awning(s), Private Rear Entry, Private Yard
Parking Features Attached, Detached, Garage, Garage Door Opener, Garage Faces Side, Kitchen Level, Storage
Garage Spaces 3.0
Fence Back Yard
Pool Heated, In Ground
Community Features Lake, Near Schools, Near Shopping
Utilities Available Electricity Available, Natural Gas Available, Water Available
Waterfront Description None
Roof Type Composition
Street Surface Asphalt
Accessibility Accessible Entrance
Handicap Access Accessible Entrance
Porch Deck, Patio, Rear Porch, Screened
Total Parking Spaces 4
Private Pool true
Building
Lot Description Back Yard, Creek On Lot, Landscaped, Level, Private, Wooded
Story One
Sewer Septic Tank
Water Public
Architectural Style Ranch, Traditional
Level or Stories One
Structure Type Brick Front
New Construction No
Construction Status Resale
Schools
Elementary Schools Sharon - Walton
Middle Schools Loganville
High Schools Loganville
Others
Senior Community no
Restrictions false
Tax ID N008C00000026000
Special Listing Condition None
Read Less Info
Want to know what your home might be worth? Contact us for a FREE valuation!

Our team is ready to help you sell your home for the highest possible price ASAP

Bought with Watkins Real Estate Associates





