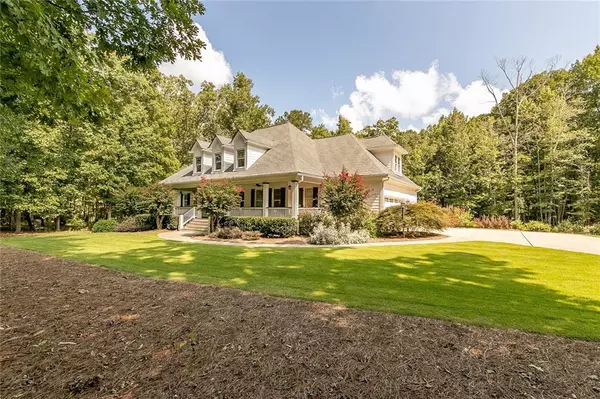For more information regarding the value of a property, please contact us for a free consultation.
Key Details
Sold Price $800,000
Property Type Single Family Home
Sub Type Single Family Residence
Listing Status Sold
Purchase Type For Sale
Square Footage 5,523 sqft
Price per Sqft $144
Subdivision Alcovy Lakes
MLS Listing ID 6935396
Sold Date 09/28/21
Style Traditional
Bedrooms 5
Full Baths 4
Half Baths 1
Construction Status Resale
HOA Fees $525
HOA Y/N No
Originating Board FMLS API
Year Built 2006
Annual Tax Amount $5,552
Tax Year 2020
Lot Size 7.910 Acres
Acres 7.91
Property Description
Bring your pickiest buyer to this meticulously maintained cape cod with a welcoming front porch. Perfectly manicured lawn with plenty of varieties of plants. 5 car garage includes a 2 car attached and 3 car detached. Step inside onto beautiful hardwood flooring. Features include a formal living or office space, separate formal dining room with tons of extra wood trim, inviting family room with cathedral ceilings, lots of windows, tons of natural light, built in bookcases, and a stacked stone fireplace to cozy up to. Kitchen is perfect for entertaining with a wall of windows, cathedral ceilings, extra wood trim, upgraded light fixtures throughout, plenty of cabinets for storage, undercabinet lighting, a tiled backsplash, granite countertops, double ovens, and stainless steel appliances. Master suite is on the main level and features a coffered ceiling, access to the screened in balcony, master bath has double vanities, granite counters, a jetted tub, and a separate glass shower with tiled walls. The terrace level is finished with a gym and a full in law suite with an eat in kitchen, living area, bedroom, and full bath. Full walk out basement with tons of natural light. Enjoy the outdoors on the back deck, screened in balcony, deck which includes a hot tub, the slate patio, fire pit area, or take a splash in the in-ground saltwater Gunite pool on a hot summer day. Convenient to Monroe and Hwy 78.
Location
State GA
County Walton
Area 141 - Walton County
Lake Name None
Rooms
Bedroom Description In-Law Floorplan, Master on Main
Other Rooms None
Basement Bath/Stubbed, Daylight, Finished, Finished Bath, Full
Main Level Bedrooms 1
Dining Room Seats 12+, Separate Dining Room
Bedroom Bookcases, Cathedral Ceiling(s), Entrance Foyer, High Ceilings 10 ft Main, High Speed Internet, Walk-In Closet(s)
Interior
Interior Features Bookcases, Cathedral Ceiling(s), Entrance Foyer, High Ceilings 10 ft Main, High Speed Internet, Walk-In Closet(s)
Heating Central, Forced Air
Cooling Ceiling Fan(s), Central Air
Flooring Carpet, Ceramic Tile, Hardwood
Fireplaces Number 1
Fireplaces Type Factory Built, Family Room
Window Features Insulated Windows
Appliance Dishwasher, Double Oven, Gas Cooktop, Microwave
Laundry Laundry Room, Main Level
Exterior
Exterior Feature Garden, Private Yard
Parking Features Attached, Detached, Garage, Kitchen Level, Level Driveway
Garage Spaces 3.0
Fence None
Pool Gunite, In Ground
Community Features Homeowners Assoc
Utilities Available None
Waterfront Description None
View Rural
Roof Type Composition, Shingle
Street Surface Asphalt
Accessibility None
Handicap Access None
Porch Front Porch, Rear Porch, Screened
Total Parking Spaces 3
Private Pool true
Building
Lot Description Back Yard, Front Yard, Landscaped, Level, Private, Wooded
Story Two
Sewer Septic Tank
Water Public
Architectural Style Traditional
Level or Stories Two
Structure Type Cement Siding, Frame
New Construction No
Construction Status Resale
Schools
Elementary Schools Walker Park
Middle Schools Carver
High Schools Monroe Area
Others
Senior Community no
Restrictions false
Tax ID N103B00000018000
Ownership Fee Simple
Financing no
Special Listing Condition None
Read Less Info
Want to know what your home might be worth? Contact us for a FREE valuation!

Our team is ready to help you sell your home for the highest possible price ASAP

Bought with Non FMLS Member





