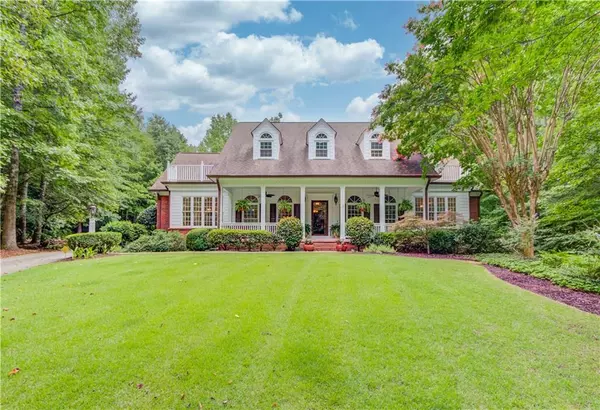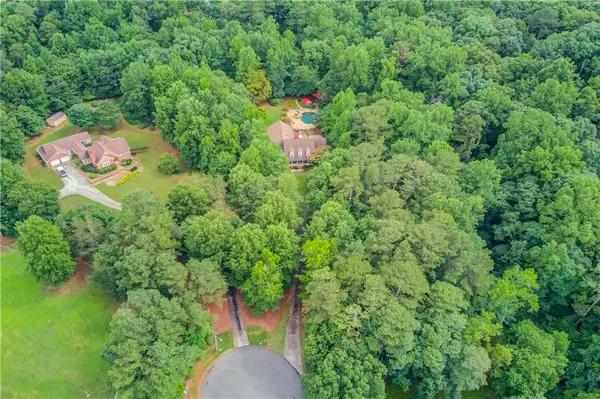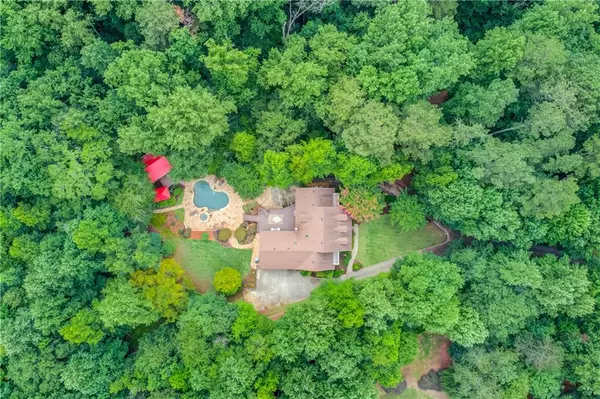For more information regarding the value of a property, please contact us for a free consultation.
Key Details
Sold Price $1,030,000
Property Type Single Family Home
Sub Type Single Family Residence
Listing Status Sold
Purchase Type For Sale
Square Footage 6,383 sqft
Price per Sqft $161
MLS Listing ID 6919368
Sold Date 10/01/21
Style Cape Cod
Bedrooms 5
Full Baths 5
Half Baths 1
Construction Status Resale
HOA Y/N No
Year Built 1995
Annual Tax Amount $8,618
Tax Year 2020
Lot Size 3.320 Acres
Acres 3.32
Property Description
Welcome to a private, wooded oasis with no HOA fees or restrictions. This Cape Cod home is on a quiet cul-de-sac on 3+ acres close to Peachtree Ridge Park and all the conveniences of Suwanee. Sip your coffee on the rocking chair front porch while watching deer, hawks, and other wildlife. Or enjoy the sound of the creek that runs the full length of the property as you sit in the backyard pavilion beside the pebble-tec pool with lovely fieldstone surround. Or survey all the activity from the huge trex back deck. Yard boasts professional landscaping with many flowering bushes and trees galore, alongside plenty of wooded areas for lots of privacy. Inside you'll delight at the brand-new farmhouse kitchen with 48” professional range, huge picture windows and tons of storage. A formal dining room and living room, a large fireside family room with coffered ceiling, and owners' suite with custom bath and his/her custom closets complete the first floor. Upstairs you will find a full suite with a large living room, bedroom and full bath. There are another 3 bedrooms and 2 full baths plus a library with custom bookcases with a secret storage closet behind. Terrace level is one large room with brick walls, a full double vanity bath with a shower, storage room, and a 3rd garage/workshop. If you are looking for a special place to call home, this is a treasured find.
Location
State GA
County Gwinnett
Lake Name None
Rooms
Bedroom Description Master on Main
Other Rooms Cabana
Basement Driveway Access, Exterior Entry, Finished, Finished Bath, Full, Interior Entry
Main Level Bedrooms 1
Dining Room Seats 12+, Separate Dining Room
Bedroom Bookcases, Coffered Ceiling(s), Double Vanity, Entrance Foyer, High Ceilings 9 ft Main, His and Hers Closets, Tray Ceiling(s), Walk-In Closet(s)
Interior
Interior Features Bookcases, Coffered Ceiling(s), Double Vanity, Entrance Foyer, High Ceilings 9 ft Main, His and Hers Closets, Tray Ceiling(s), Walk-In Closet(s)
Heating Forced Air, Heat Pump, Natural Gas
Cooling Ceiling Fan(s), Zoned
Flooring Carpet, Hardwood
Fireplaces Number 1
Fireplaces Type Family Room, Gas Starter, Glass Doors, Insert
Window Features Insulated Windows, Skylight(s)
Appliance Dishwasher, Disposal, Gas Range, Gas Water Heater, Microwave, Range Hood, Refrigerator, Self Cleaning Oven
Laundry Laundry Room, Main Level
Exterior
Exterior Feature Private Yard
Parking Features Drive Under Main Level, Garage, Garage Faces Rear, Kitchen Level, Level Driveway
Garage Spaces 3.0
Fence Fenced
Pool Gunite, Heated, In Ground
Community Features None
Utilities Available Natural Gas Available
View Other
Roof Type Composition
Street Surface Paved
Accessibility None
Handicap Access None
Porch Deck, Front Porch
Total Parking Spaces 3
Private Pool true
Building
Lot Description Creek On Lot, Cul-De-Sac, Front Yard, Landscaped, Private, Wooded
Story Three Or More
Foundation Slab
Sewer Septic Tank
Water Public
Architectural Style Cape Cod
Level or Stories Three Or More
Structure Type Frame
New Construction No
Construction Status Resale
Schools
Elementary Schools Parsons
Middle Schools Hull
High Schools Peachtree Ridge
Others
Senior Community no
Restrictions false
Tax ID R7196 008
Special Listing Condition None
Read Less Info
Want to know what your home might be worth? Contact us for a FREE valuation!

Our team is ready to help you sell your home for the highest possible price ASAP

Bought with EXP Realty, LLC.





