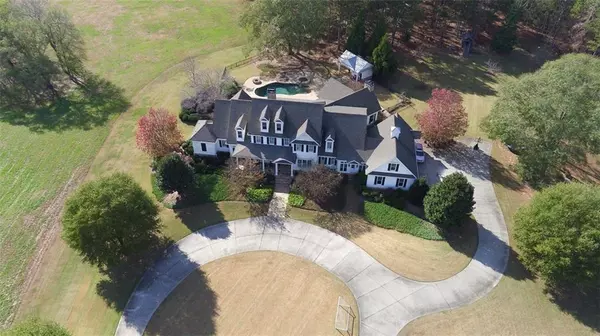For more information regarding the value of a property, please contact us for a free consultation.
Key Details
Sold Price $3,175,000
Property Type Single Family Home
Sub Type Single Family Residence
Listing Status Sold
Purchase Type For Sale
Square Footage 12,363 sqft
Price per Sqft $256
MLS Listing ID 6882458
Sold Date 10/06/21
Style Craftsman
Bedrooms 6
Full Baths 4
Half Baths 1
Construction Status Resale
HOA Y/N No
Originating Board FMLS API
Year Built 2007
Annual Tax Amount $13,886
Tax Year 2020
Lot Size 50.640 Acres
Acres 50.64
Property Description
A truly magical Oconee County farm is brand new to the market! This totally private and custom built home has an amazing amount to offer. Situated on a beautiful 50 acre tract of land with 2 ponds, fully fenced, amazing custom home, a fully decked out barn, a horse barn, and 2 more barns with one of them having more living quarters. The property is fully fenced with the exterior being double fenced to maintain your property. The main house offers an amazing space. the main level offers an open concept that flows into your own private backyard oasis. Salt water gunite pool with pool house overlooking your land. Entertain inside in the custom kitchen that flows into the open living area and large keeping room. The master suite will not disappoint. Custom cabinets along with a custom on suite with a massive walk in closet. 5 extra bedrooms and 3 extra baths will offer plenty of space for the children or guest. The "Georgia Barn" will be a husband's dream. Huge open living area to watch the games with a kitchen/bar area. 2 more bedrooms with a full bath in the "Georgia Barn" as well. The front of the property also has 3 more barns, 2 used for farm and equipment storage and one has more living space to either rent or to use for a family suite for guest. This property has so much more to list but is a must see in person!
Location
State GA
County Oconee
Area 311 - Oconee County
Lake Name None
Rooms
Bedroom Description In-Law Floorplan, Master on Main
Other Rooms Barn(s), Outbuilding, Pool House, Stable(s), Workshop
Basement Exterior Entry, Finished, Interior Entry, Partial
Main Level Bedrooms 6
Dining Room Separate Dining Room
Bedroom Beamed Ceilings, Bookcases, Double Vanity, Entrance Foyer, High Ceilings 9 ft Main, Walk-In Closet(s), Other
Interior
Interior Features Beamed Ceilings, Bookcases, Double Vanity, Entrance Foyer, High Ceilings 9 ft Main, Walk-In Closet(s), Other
Heating Central, Electric
Cooling Central Air
Flooring Hardwood
Fireplaces Number 2
Fireplaces Type Family Room
Window Features Insulated Windows
Appliance Double Oven, Electric Cooktop, Electric Oven, Electric Range, Electric Water Heater, Microwave, Refrigerator
Laundry In Hall, Laundry Room
Exterior
Exterior Feature Garden, Private Yard
Parking Features Attached, Garage, Storage
Garage Spaces 3.0
Fence Back Yard
Pool In Ground
Community Features None
Utilities Available Other
View Other
Roof Type Composition
Street Surface Other
Accessibility None
Handicap Access None
Porch Screened
Total Parking Spaces 3
Private Pool true
Building
Lot Description Back Yard, Level, Wooded
Story Three Or More
Sewer Septic Tank
Water Well
Architectural Style Craftsman
Level or Stories Three Or More
Structure Type Cement Siding
New Construction No
Construction Status Resale
Schools
Elementary Schools Colham Ferry
Middle Schools Oconee County
High Schools Oconee County
Others
Senior Community no
Restrictions false
Tax ID B 10 024B
Special Listing Condition None
Read Less Info
Want to know what your home might be worth? Contact us for a FREE valuation!

Our team is ready to help you sell your home for the highest possible price ASAP

Bought with Ansley Real Estate





