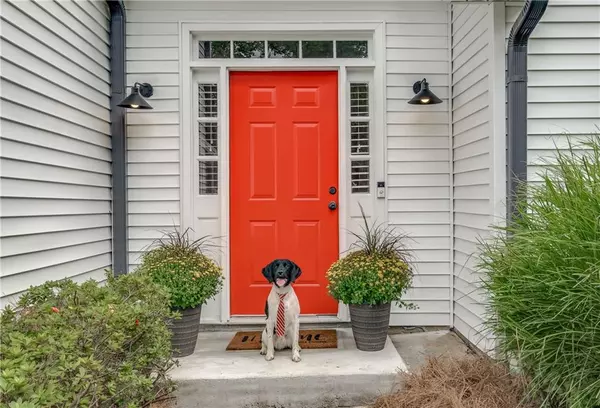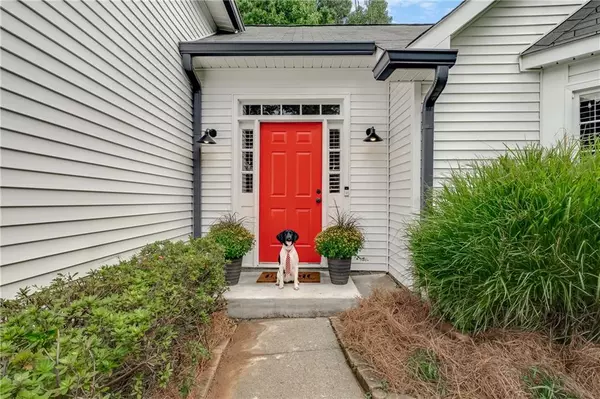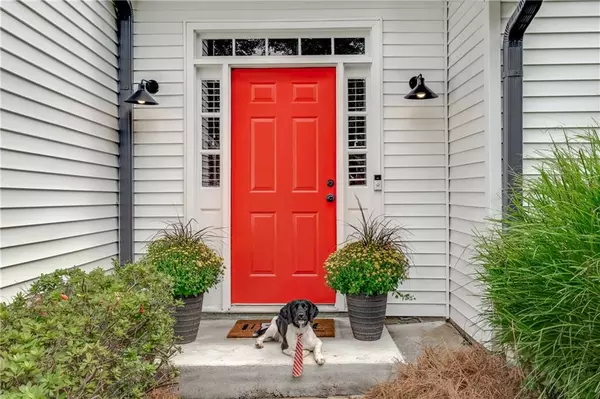For more information regarding the value of a property, please contact us for a free consultation.
Key Details
Sold Price $332,000
Property Type Single Family Home
Sub Type Single Family Residence
Listing Status Sold
Purchase Type For Sale
Square Footage 2,000 sqft
Price per Sqft $166
Subdivision Chanticleer
MLS Listing ID 6940623
Sold Date 10/12/21
Style Traditional
Bedrooms 4
Full Baths 3
Construction Status Updated/Remodeled
HOA Y/N No
Originating Board FMLS API
Year Built 1993
Annual Tax Amount $1,598
Tax Year 2020
Lot Size 0.454 Acres
Acres 0.4543
Property Description
Multiple offers received. Sellers will review activity and look to finalize Monday 9/13. Are you looking for a beautifully updated, gorgeous turn key home in Cobb's fantastic school districts? Look no further! This gem of a home has been lovingly remodeled with new appliances, new flooring, new vanities, new paint and so much more. You will love the bright, open layout with tall vaulted ceilings. The kitchen overlooks the family room and offers white shaker cabinets with brand new soft close doors and drawers, new granite countertops, and a new Ruvati sink system with built in cutting board/colander/grates. This home is gorgeous and will not last!Treat yourself, you deserve it! No HOA/rental restrictions, and seller is glad to provide a clear termite letter to the new owner. You will LOVE this place!
Location
State GA
County Cobb
Area 74 - Cobb-West
Lake Name None
Rooms
Bedroom Description Oversized Master
Other Rooms None
Basement None
Dining Room Open Concept
Bedroom High Ceilings 10 ft Main, Walk-In Closet(s)
Interior
Interior Features High Ceilings 10 ft Main, Walk-In Closet(s)
Heating Forced Air, Natural Gas
Cooling Ceiling Fan(s), Central Air
Flooring Vinyl, Other
Fireplaces Number 1
Fireplaces Type Factory Built, Family Room, Gas Starter, Wood Burning Stove
Window Features None
Appliance Dishwasher, Disposal, Gas Cooktop, Gas Oven, Range Hood
Laundry In Kitchen, Main Level
Exterior
Exterior Feature Private Yard
Parking Features Attached, Drive Under Main Level, Garage, Garage Faces Front
Garage Spaces 2.0
Fence Invisible
Pool None
Community Features Near Schools, Near Shopping, Near Trails/Greenway
Utilities Available Cable Available, Electricity Available, Natural Gas Available, Phone Available, Sewer Available, Underground Utilities, Water Available
Waterfront Description None
View Other
Roof Type Composition
Street Surface Concrete, Paved
Accessibility None
Handicap Access None
Porch Rear Porch
Total Parking Spaces 2
Building
Lot Description Back Yard, Cul-De-Sac, Front Yard, Landscaped, Private, Wooded
Story Multi/Split
Sewer Public Sewer
Water Public
Architectural Style Traditional
Level or Stories Multi/Split
Structure Type Vinyl Siding
New Construction No
Construction Status Updated/Remodeled
Schools
Elementary Schools Frey
Middle Schools Mcclure
High Schools Harrison
Others
Senior Community no
Restrictions false
Tax ID 20023600450
Ownership Fee Simple
Special Listing Condition None
Read Less Info
Want to know what your home might be worth? Contact us for a FREE valuation!

Our team is ready to help you sell your home for the highest possible price ASAP

Bought with Vistaray USA, Inc.





