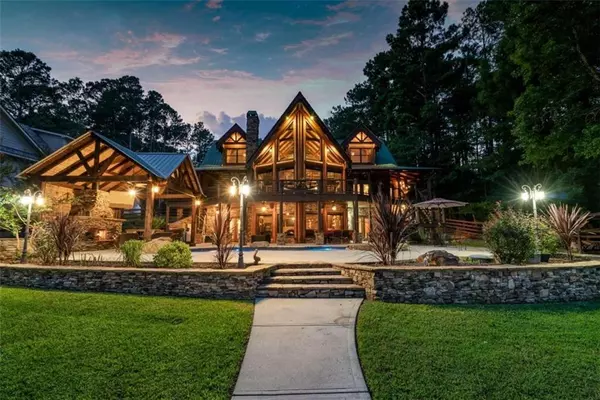For more information regarding the value of a property, please contact us for a free consultation.
Key Details
Sold Price $1,449,386
Property Type Single Family Home
Sub Type Single Family Residence
Listing Status Sold
Purchase Type For Sale
Square Footage 4,434 sqft
Price per Sqft $326
Subdivision Oconee Springs Landing
MLS Listing ID 6937229
Sold Date 10/15/21
Style Cabin, Rustic
Bedrooms 4
Full Baths 4
Half Baths 2
Construction Status Resale
HOA Y/N No
Originating Board FMLS API
Year Built 2010
Annual Tax Amount $5,493
Tax Year 2020
Lot Size 0.700 Acres
Acres 0.7
Property Description
If you're looking for an amazing lakefront home on Lake Sinclair with a saltwater pool, then look no further! This custom built Lake Sinclair log home has it all and is just simply beautiful. Stunning floor to ceiling windows gives way to breathtaking views of the lake throughout the home from the family room, upstairs loft and finished lower level. With over 4400 sq feet of living space, including two master suites, there's room for both family and friends. All bedrooms have their own full custom baths. Beautiful hardwoods floors throughout. Kitchen has stainless steel appliances, granite countertops and a stacked stone breakfast bar. So many extras included with this home: 36x24 heated and cooled garage, two 15-sear high efficiency multi-speed multi-zone AC systems, 400 amp whole house generator, multi-zone irrigation system and a security system with cameras. The lower level has an amazing custom bar, recreation area with pool table and is perfect for watching sports on the weekends. The multi-level outdoor space has multiple seating and lounging areas, a grilling area and is perfect for entertaining while enjoying the salt water pool, hot tub, outdoor fireplace and the infrared sauna(heated and cooled). Follow the gorgeous landscaped lawn and sidewalk to the covered dock with open views of the lake. Don't miss seeing this amazing home!
Location
State GA
County Putnam
Area 243 - Putnam
Lake Name Sinclair
Rooms
Bedroom Description Master on Main
Other Rooms Boat House, Outbuilding, Shed(s)
Basement Daylight, Exterior Entry, Finished, Finished Bath, Full, Interior Entry
Main Level Bedrooms 1
Dining Room Great Room
Bedroom Beamed Ceilings, Double Vanity, Entrance Foyer, High Ceilings 9 ft Lower, High Ceilings 9 ft Main, High Ceilings 9 ft Upper, Sauna, Walk-In Closet(s), Wet Bar
Interior
Interior Features Beamed Ceilings, Double Vanity, Entrance Foyer, High Ceilings 9 ft Lower, High Ceilings 9 ft Main, High Ceilings 9 ft Upper, Sauna, Walk-In Closet(s), Wet Bar
Heating Central, Electric, Heat Pump, Zoned
Cooling Attic Fan, Ceiling Fan(s), Central Air, Heat Pump, Zoned
Flooring Ceramic Tile, Hardwood
Fireplaces Number 2
Fireplaces Type Family Room, Masonry, Outside
Window Features Insulated Windows
Appliance Dishwasher, Double Oven, Electric Water Heater, Microwave, Refrigerator
Laundry Laundry Room, Mud Room
Exterior
Exterior Feature Rear Stairs
Parking Features Garage, Garage Door Opener
Garage Spaces 3.0
Fence Fenced
Pool In Ground
Community Features Lake
Utilities Available Electricity Available, Water Available
Waterfront Description Lake, Lake Front
Roof Type Metal
Street Surface Other
Accessibility Accessible Doors
Handicap Access Accessible Doors
Porch Deck, Patio
Total Parking Spaces 3
Private Pool true
Building
Lot Description Back Yard, Lake/Pond On Lot, Level
Story Three Or More
Sewer Septic Tank
Water Public
Architectural Style Cabin, Rustic
Level or Stories Three Or More
Structure Type Log
New Construction No
Construction Status Resale
Schools
Elementary Schools Putnam County
Middle Schools Putnam County
High Schools Putnam County
Others
Senior Community no
Restrictions false
Tax ID 126B073
Ownership Fee Simple
Financing no
Special Listing Condition None
Read Less Info
Want to know what your home might be worth? Contact us for a FREE valuation!

Our team is ready to help you sell your home for the highest possible price ASAP

Bought with Non FMLS Member





