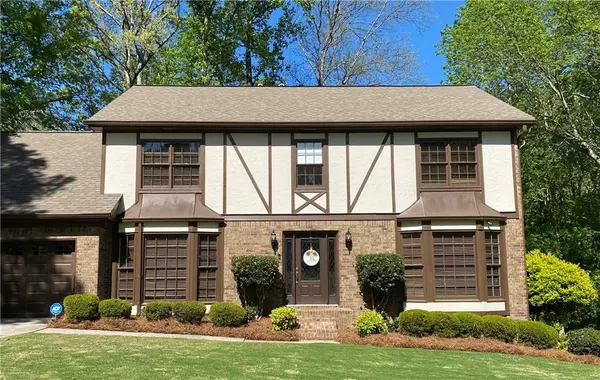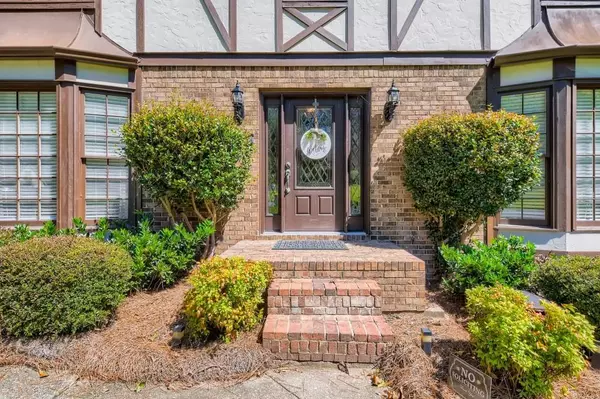For more information regarding the value of a property, please contact us for a free consultation.
Key Details
Sold Price $500,000
Property Type Single Family Home
Sub Type Single Family Residence
Listing Status Sold
Purchase Type For Sale
Square Footage 2,278 sqft
Price per Sqft $219
Subdivision Chattahoochee Station
MLS Listing ID 6946498
Sold Date 10/28/21
Style Tudor
Bedrooms 4
Full Baths 2
Half Baths 1
Construction Status Resale
HOA Y/N Yes
Originating Board FMLS API
Year Built 1980
Annual Tax Amount $4,880
Tax Year 2020
Lot Size 0.620 Acres
Acres 0.62
Property Description
Move-in ready, this beautiful Tudor home sits on a corner lot with an interior modern flair. This professionally cleaned and maintained upgraded 4 sided brick home has a newly painted interior, 2 newer HVAC systems (2016 & 2021), a bright airy kitchen including white cabinets, quartz countertop, subway tile backsplash, pantry, stainless steel appliances including 5-burner gas cooktop, wall oven/microwave and dishwasher. Main floor features formal dining room, home office (perfect for working from home), spacious family room w/ a brand new/updated gas log fireplace and chimney cap. Rear stairs from kitchen lead to a private bonus room currently used as a decked out playroom. Main floor laundry room includes updated laundry sink and gently loved cabinets perfect for storage.
The nice sized owner's suite features two updated walk-in closets and a renovated master bath with dual vanities, soaking tub, and separate frameless shower, accented by Carrera marble tile. Three additional upstairs bedrooms share a brand new hall bath. Basement is partially finished (framed and sheet rocked) and with tons of storage space and stubbed for a full bathroom. With a ton of side yard and a terraced backyard, hang with family and friends around the fire pit area, screened in patio or open deck. To top it off, this home backs up to a beautifully protected green-space & has a voluntary community association.
Location
State GA
County Gwinnett
Area 61 - Gwinnett County
Lake Name None
Rooms
Bedroom Description Oversized Master
Other Rooms None
Basement Bath/Stubbed, Daylight, Exterior Entry, Interior Entry, Partial, Unfinished
Dining Room Separate Dining Room
Bedroom Bookcases, Double Vanity, Entrance Foyer, His and Hers Closets, Walk-In Closet(s)
Interior
Interior Features Bookcases, Double Vanity, Entrance Foyer, His and Hers Closets, Walk-In Closet(s)
Heating Natural Gas
Cooling Central Air
Flooring Carpet, Ceramic Tile, Hardwood
Fireplaces Number 1
Fireplaces Type Gas Log
Window Features None
Appliance Dishwasher, Disposal, Gas Cooktop, Microwave, Range Hood, Self Cleaning Oven
Laundry Laundry Room, Main Level
Exterior
Exterior Feature Balcony, Private Yard
Parking Features Driveway, Garage, Garage Door Opener, Garage Faces Front
Garage Spaces 2.0
Fence Back Yard, Fenced, Wrought Iron
Pool None
Community Features None
Utilities Available Cable Available, Electricity Available, Natural Gas Available, Phone Available, Sewer Available, Water Available
View Rural
Roof Type Shingle
Street Surface Asphalt
Accessibility None
Handicap Access None
Porch Covered
Total Parking Spaces 2
Building
Lot Description Back Yard, Corner Lot, Creek On Lot, Front Yard, Landscaped
Story Three Or More
Sewer Public Sewer
Water Public
Architectural Style Tudor
Level or Stories Three Or More
Structure Type Brick 4 Sides, Vinyl Siding
New Construction No
Construction Status Resale
Schools
Elementary Schools Simpson
Middle Schools Pinckneyville
High Schools Norcross
Others
Senior Community no
Restrictions false
Tax ID R6335 026
Special Listing Condition None
Read Less Info
Want to know what your home might be worth? Contact us for a FREE valuation!

Our team is ready to help you sell your home for the highest possible price ASAP

Bought with Atlanta Communities





