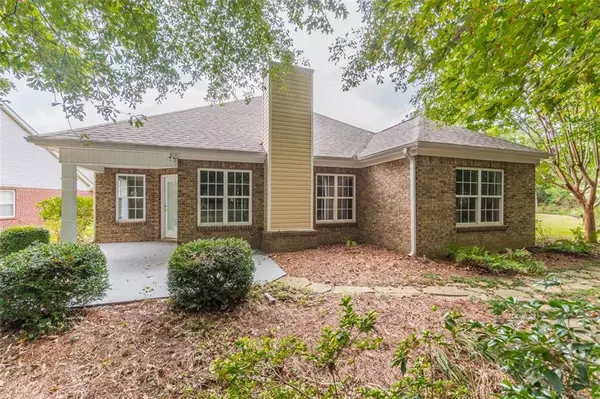For more information regarding the value of a property, please contact us for a free consultation.
Key Details
Sold Price $355,000
Property Type Single Family Home
Sub Type Single Family Residence
Listing Status Sold
Purchase Type For Sale
Square Footage 2,346 sqft
Price per Sqft $151
Subdivision Madison Creek
MLS Listing ID 6941123
Sold Date 11/01/21
Style Traditional
Bedrooms 3
Full Baths 2
Construction Status Updated/Remodeled
HOA Fees $230
HOA Y/N Yes
Originating Board FMLS API
Year Built 2003
Annual Tax Amount $2,532
Tax Year 2020
Lot Size 0.300 Acres
Acres 0.3
Property Description
Multiple offers received. All offers due by 9:00AM 10/6/2021. Adorable fully renovated 4 sided brick 1.5 story in cul-de-sac with private backyard. Enjoy the covered back patio plus the grill or hot tub deck in the level backyard. Home features new highly efficient 3.5 ton Trane HVAC, newly installed LVP flooring throughout the main, brand new carpet in bonus room and freshly painted interior. Fresh and move in ready just in time for the Holidays! Ideal open concept floorplan with formal dining room, large fireside family room with view into the kitchen and sought after split bedroom plan. Bright and airy chefs kitchen boasts of beautiful granite countertops, island with built in wine rack, new stainless steel appliances, popular white cabinets, breakfast bar with beautiful mill work and breakfast room. Owners suite has trey ceiling and ceiling fan with ensuite bath featuring dual vanity, corner garden tub and walk in tile shower. Attached double garage has painted floor, shelving and auto garage door opener. Beautiful move in ready home waiting for YOU! Home is just minutes from I-985, Lake Lanier, Shopping, Dinning, Parks, Downtown Flowery Branch and Schools!
Location
State GA
County Hall
Area 265 - Hall County
Lake Name None
Rooms
Bedroom Description Master on Main, Split Bedroom Plan
Other Rooms Other
Basement None
Main Level Bedrooms 2
Dining Room Separate Dining Room
Bedroom High Ceilings 9 ft Main, Double Vanity, Entrance Foyer, Tray Ceiling(s), Walk-In Closet(s)
Interior
Interior Features High Ceilings 9 ft Main, Double Vanity, Entrance Foyer, Tray Ceiling(s), Walk-In Closet(s)
Heating Natural Gas
Cooling Central Air
Flooring Ceramic Tile, Other
Fireplaces Number 1
Fireplaces Type Great Room
Window Features Insulated Windows
Appliance Dishwasher, Refrigerator, Gas Range, Gas Water Heater, Microwave
Laundry Laundry Room, Main Level
Exterior
Exterior Feature Private Yard
Parking Features Attached, Garage Door Opener, Driveway, Garage, Kitchen Level, Level Driveway
Garage Spaces 2.0
Fence None
Pool None
Community Features Street Lights, Sidewalks
Utilities Available Natural Gas Available, Phone Available, Sewer Available, Underground Utilities, Water Available, Electricity Available
View Other
Roof Type Composition
Street Surface Paved
Accessibility None
Handicap Access None
Porch Covered, Patio, Deck
Total Parking Spaces 2
Building
Lot Description Back Yard, Cul-De-Sac, Level, Landscaped, Private, Wooded
Story One and One Half
Sewer Public Sewer
Water Public
Architectural Style Traditional
Level or Stories One and One Half
Structure Type Brick 4 Sides
New Construction No
Construction Status Updated/Remodeled
Schools
Elementary Schools Flowery Branch
Middle Schools West Hall
High Schools West Hall
Others
Senior Community no
Restrictions false
Tax ID 08099A000124
Ownership Fee Simple
Special Listing Condition None
Read Less Info
Want to know what your home might be worth? Contact us for a FREE valuation!

Our team is ready to help you sell your home for the highest possible price ASAP

Bought with Century 21 Results





