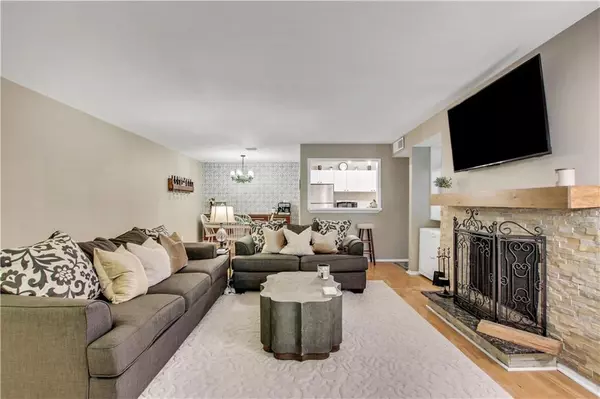For more information regarding the value of a property, please contact us for a free consultation.
Key Details
Sold Price $195,000
Property Type Condo
Sub Type Condominium
Listing Status Sold
Purchase Type For Sale
Square Footage 998 sqft
Price per Sqft $195
Subdivision Piedmont Heights
MLS Listing ID 6928235
Sold Date 09/10/21
Style Mid-Rise (up to 5 stories), Traditional
Bedrooms 1
Full Baths 1
Construction Status Resale
HOA Fees $242
HOA Y/N Yes
Originating Board FMLS API
Year Built 1982
Annual Tax Amount $722
Tax Year 2020
Lot Size 997 Sqft
Acres 0.0229
Property Description
Remarkable top floor condo in prime Buckhead location! Beautifully renovated, this unit features new energy efficient windows and doors, hardwood floors in the main gathering areas, and updated light fixtures too! The family room is the perfect spot to entertain friends and family with charming built-in shelving on either side of the stone fireplace. The timeless white kitchen showcases upgraded stainless steel appliances with sightlines to the living room and dining room with custom accent wall! The large bedroom makes for an ideal space to unwind after a long day. Owner's suite perks include a sizable walk-in closet and attached bathroom with a recently upgraded shower featuring classic subway tile and new plumbing fixtures. The cheerful sunroom is the perfect spot for a home office or reading nook and opens directly to the private deck which feels like a tree top escape! Piedmont Heights is a gated community with well-maintained and updated amenities including swimming pool, tennis courts, gym, and direct access to PATH 400 which will eventually connect to the Atlanta Beltline. Welcome home to 1118 Summit North Drive!
Location
State GA
County Fulton
Area 21 - Atlanta North
Lake Name None
Rooms
Bedroom Description Master on Main
Other Rooms None
Basement None
Main Level Bedrooms 1
Dining Room Open Concept, Separate Dining Room
Bedroom Bookcases, Entrance Foyer, High Speed Internet, Walk-In Closet(s)
Interior
Interior Features Bookcases, Entrance Foyer, High Speed Internet, Walk-In Closet(s)
Heating Forced Air
Cooling Central Air
Flooring Carpet, Ceramic Tile, Hardwood
Fireplaces Number 1
Fireplaces Type Family Room
Window Features Insulated Windows
Appliance Dishwasher, Gas Range, Microwave, Refrigerator
Laundry In Kitchen, Laundry Room
Exterior
Exterior Feature Balcony
Parking Features Parking Lot
Fence None
Pool In Ground
Community Features Clubhouse, Fitness Center, Gated, Homeowners Assoc, Near Beltline, Near Marta, Near Schools, Near Shopping, Near Trails/Greenway, Pool, Tennis Court(s)
Utilities Available Cable Available
Waterfront Description None
View City
Roof Type Composition
Street Surface Paved
Accessibility None
Handicap Access None
Porch Deck
Private Pool false
Building
Lot Description Landscaped, Wooded
Story One
Sewer Public Sewer
Water Public
Architectural Style Mid-Rise (up to 5 stories), Traditional
Level or Stories One
Structure Type Cement Siding
New Construction No
Construction Status Resale
Schools
Elementary Schools Garden Hills
Middle Schools Willis A. Sutton
High Schools North Atlanta
Others
HOA Fee Include Maintenance Structure, Maintenance Grounds, Pest Control, Reserve Fund, Security, Sewer, Water
Senior Community no
Restrictions true
Tax ID 17 004800051787
Ownership Condominium
Financing yes
Special Listing Condition None
Read Less Info
Want to know what your home might be worth? Contact us for a FREE valuation!

Our team is ready to help you sell your home for the highest possible price ASAP

Bought with Harry Norman Realtors





