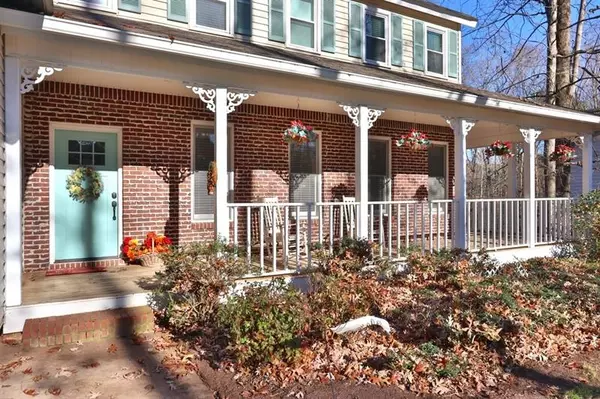For more information regarding the value of a property, please contact us for a free consultation.
Key Details
Sold Price $300,000
Property Type Single Family Home
Sub Type Single Family Residence
Listing Status Sold
Purchase Type For Sale
Square Footage 2,616 sqft
Price per Sqft $114
Subdivision Canongate On Lanier Estate
MLS Listing ID 6654106
Sold Date 05/11/20
Style Rustic
Bedrooms 4
Full Baths 2
Half Baths 1
Originating Board FMLS API
Year Built 1993
Annual Tax Amount $2,752
Tax Year 2017
Lot Size 0.510 Acres
Property Description
Charming custom-built, country home on a large private, wooded lot. Rocking-chair front porch with ‘gingerbread accents' provides panoramic view of the wooded lot. SS appliances and granite in kitchen with easy-clean glass surface electric stovetop (optional gas line is available). Breakfast room overlooks back porch. Separate dining and living room. Vaulted ceiling family room features a country-brick fireplace. Large screened back porch runs across entire house from the master suite to breakfast room with gas line for family barbeques. Master on main has cathedral ceiling; two large walk in closets, and elegant spa shower with no doors. Double vanities have elevated height. Three large bedrooms upstairs plus a bonus loft. Full basement has 12' ceilings and exterior entrance ready to be finished to your tastes, and the pool table will stay. Fenced back yard ideal for pets and kids. NO HOA! Minutes from Lake Lanier, GA400, shopping/dining, and highly rated Forsyth County schools. Ask about 100% financing with no PMI.
Location
State GA
County Forsyth
Rooms
Other Rooms None
Basement Daylight, Exterior Entry, Unfinished
Dining Room Seats 12+
Bedroom High Ceilings 10 ft Main, Cathedral Ceiling(s), Double Vanity, High Speed Internet, Entrance Foyer, His and Hers Closets, Walk-In Closet(s)
Interior
Interior Features High Ceilings 10 ft Main, Cathedral Ceiling(s), Double Vanity, High Speed Internet, Entrance Foyer, His and Hers Closets, Walk-In Closet(s)
Heating Central, Heat Pump
Cooling Ceiling Fan(s), Central Air
Flooring Carpet, Ceramic Tile, Hardwood
Fireplaces Number 1
Fireplaces Type Family Room
Laundry In Hall
Exterior
Exterior Feature Private Yard, Private Front Entry
Parking Features Garage
Garage Spaces 2.0
Fence Chain Link
Pool None
Community Features None
Utilities Available Cable Available, Electricity Available, Natural Gas Available, Underground Utilities
Waterfront Description None
View City
Roof Type Composition
Building
Lot Description Back Yard, Front Yard
Story Two
Sewer Septic Tank
Water Public
New Construction No
Schools
Elementary Schools Mashburn
Middle Schools Lakeside - Forsyth
High Schools Forsyth Central
Others
Senior Community no
Special Listing Condition None
Read Less Info
Want to know what your home might be worth? Contact us for a FREE valuation!

Our team is ready to help you sell your home for the highest possible price ASAP

Bought with Shiller Family Real Estate, LLC





