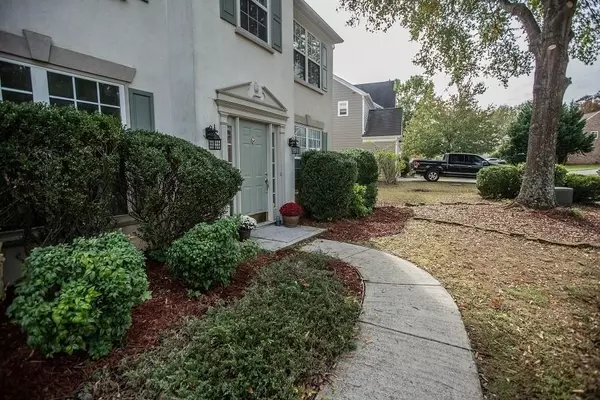For more information regarding the value of a property, please contact us for a free consultation.
Key Details
Sold Price $290,000
Property Type Single Family Home
Sub Type Single Family Residence
Listing Status Sold
Purchase Type For Sale
Square Footage 2,794 sqft
Price per Sqft $103
Subdivision Heritage Club
MLS Listing ID 6630689
Sold Date 12/12/19
Style Traditional
Bedrooms 4
Full Baths 2
Half Baths 1
HOA Fees $520
Originating Board FMLS API
Year Built 1999
Annual Tax Amount $2,833
Tax Year 2018
Lot Size 0.295 Acres
Property Description
Premium lake lot in Heritage Club - walk out your back gate right into the lovely lake-front amenity area with walking trail, Jr. Olympic swimming pool, and lighted tennis courts. New flooring throughout - high-quality waterproof laminate wood floors on the main, new carpet/pad upstairs. Freshly painted interior. Front entryway is flanked by a large formal dining room and private office with french doors, flowing to the fireside family room and open, island kitchen with sunny breakfast area. Large laundry room and half bath complete the main floor. Upstairs, you will find a spacious master suite with sitting area and spa bath, along with a huge walk-in closet, three large secondary bedrooms and a shared bath. Level, fenced back yard with extended patio is great for entertaining. Sidewalks and streetlights line the street out front - you have the bonus of being at the front of the neighborhood, but on the "low-traffic" side of the street, away from the busier side of the community! Super close to everything - walk to Swift-Cantrell Park (playgrounds, walking/exercise trails, skate park, splash pad, picnic pavilions PLUS inclusive playground elements are coming soon!), close to downtown Kennesaw, shopping, restaurants and entertainment!
Location
State GA
County Cobb
Rooms
Other Rooms Garage(s), Pergola
Basement None
Dining Room Separate Dining Room
Bedroom Entrance Foyer 2 Story, High Ceilings 9 ft Main, Double Vanity, Disappearing Attic Stairs, High Speed Internet, Tray Ceiling(s), Walk-In Closet(s)
Interior
Interior Features Entrance Foyer 2 Story, High Ceilings 9 ft Main, Double Vanity, Disappearing Attic Stairs, High Speed Internet, Tray Ceiling(s), Walk-In Closet(s)
Heating Central, Forced Air, Natural Gas, Zoned
Cooling Zoned
Flooring Carpet, Ceramic Tile, Other
Fireplaces Number 1
Fireplaces Type Family Room, Factory Built, Gas Starter, Great Room, Wood Burning Stove
Laundry Laundry Room, Main Level
Exterior
Exterior Feature Other, Private Yard
Parking Features Attached, Garage Door Opener, Garage, Garage Faces Front, Kitchen Level, Level Driveway
Garage Spaces 2.0
Fence Back Yard, Fenced, Privacy, Wood
Pool None
Community Features Clubhouse, Fishing, Homeowners Assoc, Lake, Near Trails/Greenway, Park, Playground, Pool, Sidewalks, Street Lights, Tennis Court(s), Near Shopping
Utilities Available Cable Available, Electricity Available, Natural Gas Available, Phone Available, Sewer Available, Underground Utilities, Water Available
Waterfront Description Lake, Lake Front
View Other
Roof Type Composition
Building
Lot Description Back Yard, Front Yard, Landscaped, Level, Wooded
Story Two
Sewer Public Sewer
Water Public
New Construction No
Schools
Elementary Schools Big Shanty/Kennesaw
Middle Schools Awtrey
High Schools North Cobb
Others
Senior Community no
Special Listing Condition None
Read Less Info
Want to know what your home might be worth? Contact us for a FREE valuation!

Our team is ready to help you sell your home for the highest possible price ASAP

Bought with BHGRE Metro Brokers





