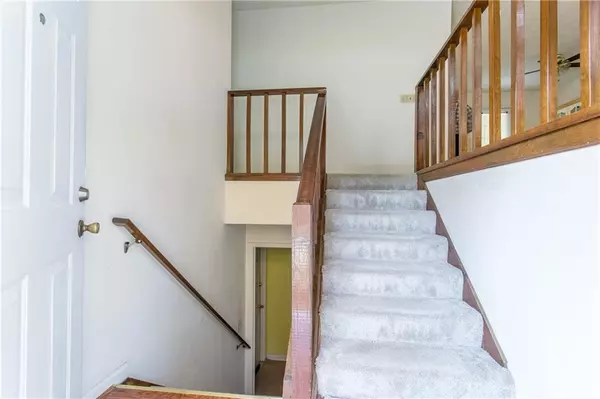For more information regarding the value of a property, please contact us for a free consultation.
Key Details
Sold Price $140,000
Property Type Single Family Home
Sub Type Single Family Residence
Listing Status Sold
Purchase Type For Sale
Square Footage 1,594 sqft
Price per Sqft $87
Subdivision Barfield Estates
MLS Listing ID 6644069
Sold Date 12/03/19
Style Traditional
Bedrooms 4
Full Baths 2
Construction Status Resale
HOA Y/N No
Year Built 1984
Annual Tax Amount $361
Tax Year 2018
Lot Size 0.456 Acres
Acres 0.4558
Property Description
THE PRICE IS RIGHT on this 4 bed / 2 bath split foyer. This quaint street is the perfect place to relax, but still be close enough to town to be at shopping & restaurants within minutes. Inside the home you will find new carpet upstairs along with 3 bedrooms & 2 bathrooms. Cozy up to a crackling fire this winter with the beautiful brick fireplace in the living room. The kitchen features a large eating area, as well as, plenty of cabinets & a pantry. You will find 3 bedrooms including the master with ensuite on the main level. Downstairs you will find a 4th bedroom complete with double closets. The fenced backyard has plenty of room for the pets to run while you enjoy relaxing on the back deck. The roof is 6 years old. Make your appointment quick before it's gone.
Location
State GA
County Douglas
Area 91 - Douglas County
Lake Name None
Rooms
Bedroom Description Other
Other Rooms None
Basement Daylight, Driveway Access, Exterior Entry, Finished, Interior Entry, Partial
Main Level Bedrooms 3
Dining Room Other
Bedroom Entrance Foyer, High Speed Internet
Interior
Interior Features Entrance Foyer, High Speed Internet
Heating Electric, Heat Pump
Cooling Ceiling Fan(s), Central Air
Flooring Carpet, Ceramic Tile
Fireplaces Number 2
Fireplaces Type Basement, Factory Built, Family Room, Wood Burning Stove
Window Features None
Appliance Dishwasher, Electric Range, Electric Water Heater, Microwave, Refrigerator
Laundry Lower Level
Exterior
Exterior Feature Other
Parking Features Attached, Garage, Garage Door Opener, Garage Faces Front
Garage Spaces 2.0
Fence Back Yard
Pool None
Community Features None
Utilities Available Cable Available, Electricity Available, Phone Available, Water Available
View Other
Roof Type Shingle
Street Surface Paved
Accessibility None
Handicap Access None
Porch Deck
Total Parking Spaces 2
Building
Lot Description Back Yard, Front Yard, Level, Wooded
Story Multi/Split
Sewer Septic Tank
Water Public
Architectural Style Traditional
Level or Stories Multi/Split
Structure Type Cement Siding
New Construction No
Construction Status Resale
Schools
Elementary Schools Mount Carmel - Douglas
Middle Schools Chestnut Log
High Schools Lithia Springs
Others
Senior Community no
Restrictions false
Tax ID 09141820052
Special Listing Condition None
Read Less Info
Want to know what your home might be worth? Contact us for a FREE valuation!

Our team is ready to help you sell your home for the highest possible price ASAP

Bought with MAXIMUM ONE GREATER ATLANTA REALTORS
GET MORE INFORMATION






