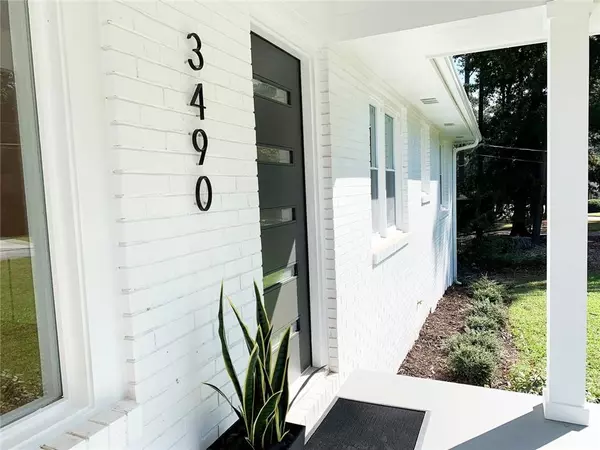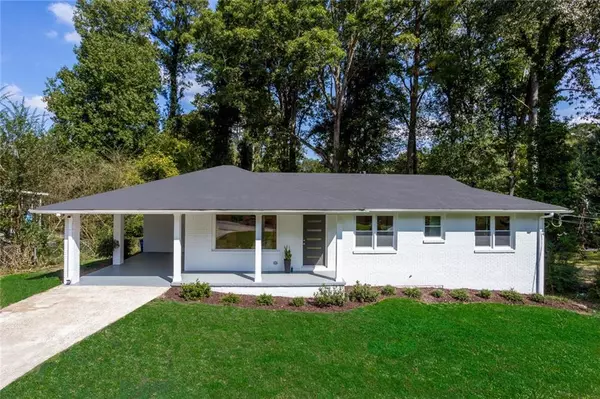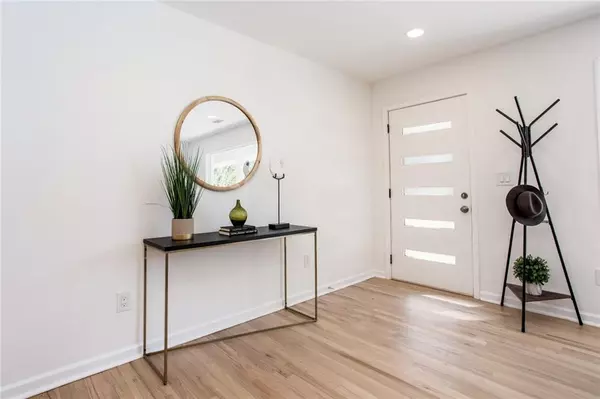For more information regarding the value of a property, please contact us for a free consultation.
Key Details
Sold Price $485,000
Property Type Single Family Home
Sub Type Single Family Residence
Listing Status Sold
Purchase Type For Sale
Square Footage 2,618 sqft
Price per Sqft $185
Subdivision Montreal Woods
MLS Listing ID 6947344
Sold Date 11/18/21
Style Ranch
Bedrooms 5
Full Baths 3
Construction Status Resale
HOA Y/N No
Originating Board FMLS API
Year Built 1964
Annual Tax Amount $992
Tax Year 2020
Lot Size 0.300 Acres
Acres 0.3
Property Description
Better than new! Don't miss this fantastic 5 BR /3BA Ranch on a full basement! This home has it all, 4-sides painted brick, new windows, fenced yard, carport, new HVAC, new Water Heater and Hardwoods throughout. From the moment you walk in the front door, you'll love the bright, spacious open floor plan and the modern farmhouse style. The kitchen is the center of the home and this one features white soft close cabinets, sleek new SS appliances, white backsplash, quartz countertop, and the perfect island for entertaining or morning coffee. A huge laundry room has a full wall of cabinets and quartz countertop. Tons of storage. Down the hall is the master suite and 2 secondary bedrooms. Daylight, bright basement features 2 additional bedrooms, another full bathroom, flex room that could easily be home office/gym/zoom room, a huge storage closet that goes the length of the house. And there's an oversized family room that opens up to the back patio and fenced in yard perfect for those summer barbeques. This home also has all the upgrades you could want and more... you have to see it in person!
Location
State GA
County Dekalb
Area 41 - Dekalb-East
Lake Name None
Rooms
Bedroom Description Master on Main
Other Rooms None
Basement Daylight, Exterior Entry, Finished, Finished Bath, Full, Interior Entry
Main Level Bedrooms 3
Dining Room Open Concept
Bedroom Double Vanity, High Ceilings 9 ft Lower, High Ceilings 9 ft Main, Walk-In Closet(s)
Interior
Interior Features Double Vanity, High Ceilings 9 ft Lower, High Ceilings 9 ft Main, Walk-In Closet(s)
Heating Central, Natural Gas
Cooling Central Air
Flooring Carpet, Ceramic Tile, Hardwood
Fireplaces Type None
Window Features None
Appliance Dishwasher, Gas Oven, Gas Range, Gas Water Heater, Microwave, Refrigerator
Laundry Laundry Room, Main Level
Exterior
Exterior Feature Private Rear Entry
Parking Features Carport
Fence Back Yard, Chain Link
Pool None
Community Features None
Utilities Available Cable Available, Electricity Available, Natural Gas Available
View Other
Roof Type Composition
Street Surface Asphalt
Accessibility None
Handicap Access None
Porch Front Porch
Total Parking Spaces 2
Building
Lot Description Back Yard, Front Yard
Story One
Sewer Public Sewer
Water Public
Architectural Style Ranch
Level or Stories One
Structure Type Brick 4 Sides
New Construction No
Construction Status Resale
Schools
Elementary Schools Brockett
Middle Schools Tucker
High Schools Tucker
Others
Senior Community no
Restrictions false
Tax ID 18 144 03 155
Special Listing Condition None
Read Less Info
Want to know what your home might be worth? Contact us for a FREE valuation!

Our team is ready to help you sell your home for the highest possible price ASAP

Bought with Coldwell Banker Realty





