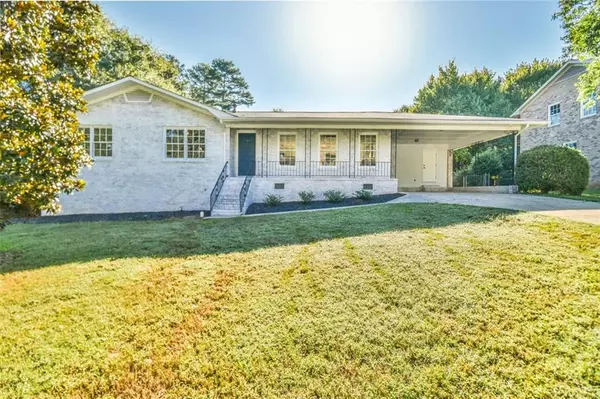For more information regarding the value of a property, please contact us for a free consultation.
Key Details
Sold Price $350,000
Property Type Single Family Home
Sub Type Single Family Residence
Listing Status Sold
Purchase Type For Sale
Square Footage 2,222 sqft
Price per Sqft $157
Subdivision University Heights
MLS Listing ID 6950644
Sold Date 11/24/21
Style Traditional
Bedrooms 3
Full Baths 2
Construction Status Updated/Remodeled
HOA Y/N No
Originating Board FMLS API
Year Built 1970
Annual Tax Amount $2,291
Tax Year 2020
Lot Size 0.440 Acres
Acres 0.44
Property Description
Come home to LUXURY! Completely renovated interior. Sophisticated minimalist style with high-end features. Elite appliances offer convenience and energy efficiency. Stylish Chef's Kitchen design extends to laundry room. French Oak hardwoods. Primary bath elegantly tiled with glass shower doors. Steam Shower System elevates hall bath to a steam room. Italian limewash exterior for a European aesthetic. Large rear deck opens to level back yard, beckoning for outdoor enjoyment. Five minutes from UGA campus. Exquisite taste and affordable luxury await! Additional home features include solar shades in living area, and blackout shades in bedrooms. Solid interior doors for noise reduction. Wide plank 150-year-old, French Oak hardwood floors are sustainably sourced, UV cured, and emit zero VOCs providing elegance, improved indoor air quality, and easy care. NEST thermostat, recessed LED dimmable lights, and high-efficiency tankless water heater assure comfort and reduced energy consumption. Enjoy the ultimate in-home spa experience in the designer hall bath fitted with attractive Duravit floating vanity. Steam bath accommodates regular steam use with glass shower doors, tile, waterproof fan, and a dimmable can light designed for steam rooms. Back deck is partially covered with a clear, UV resistant roof panel for enjoyment in any weather. Don't miss this home...there's not another like it.
Location
State GA
County Clarke
Area 371 - Clarke County
Lake Name None
Rooms
Bedroom Description Master on Main
Other Rooms None
Basement Daylight, Exterior Entry, Interior Entry, Unfinished, Partial
Main Level Bedrooms 3
Dining Room Open Concept
Bedroom High Speed Internet, Other
Interior
Interior Features High Speed Internet, Other
Heating Natural Gas, Forced Air
Cooling Central Air
Flooring Hardwood, Ceramic Tile
Fireplaces Type None
Window Features None
Appliance Dishwasher, Dryer, Refrigerator, Gas Range, Microwave, Tankless Water Heater, Washer
Laundry Laundry Room, Main Level
Exterior
Exterior Feature Private Yard, Private Front Entry, Private Rear Entry
Parking Features Carport, Attached
Fence Chain Link, Back Yard
Pool None
Community Features Near Shopping, Near Schools
Utilities Available Cable Available, Electricity Available, Natural Gas Available, Phone Available, Sewer Available, Water Available
View Other
Roof Type Composition
Street Surface Asphalt
Accessibility None
Handicap Access None
Porch Deck, Front Porch
Total Parking Spaces 2
Building
Lot Description Sloped, Front Yard, Back Yard
Story One
Sewer Public Sewer
Water Public
Architectural Style Traditional
Level or Stories One
Structure Type Brick 4 Sides
New Construction No
Construction Status Updated/Remodeled
Schools
Elementary Schools Barnett Shoals
Middle Schools Hilsman
High Schools Cedar Shoals
Others
Senior Community no
Restrictions false
Tax ID 182C2 C002
Ownership Fee Simple
Special Listing Condition None
Read Less Info
Want to know what your home might be worth? Contact us for a FREE valuation!

Our team is ready to help you sell your home for the highest possible price ASAP

Bought with Non FMLS Member





