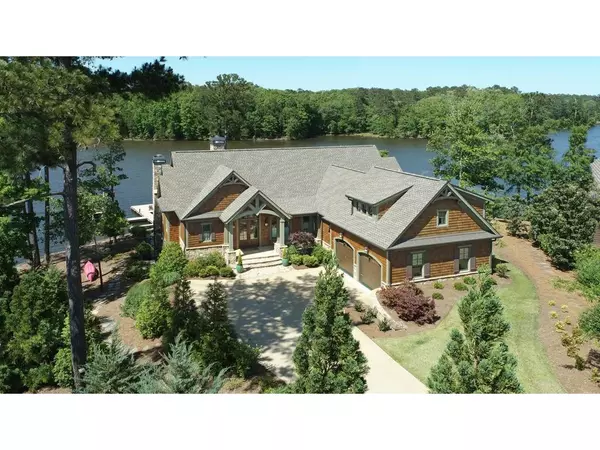For more information regarding the value of a property, please contact us for a free consultation.
Key Details
Sold Price $3,600,000
Property Type Single Family Home
Sub Type Single Family Residence
Listing Status Sold
Purchase Type For Sale
Square Footage 5,240 sqft
Price per Sqft $687
Subdivision Angel Pond
MLS Listing ID 6882197
Sold Date 07/15/21
Style Other
Bedrooms 6
Full Baths 6
Half Baths 1
Construction Status Resale
HOA Y/N Yes
Originating Board FMLS API
Year Built 2017
Annual Tax Amount $11,618
Tax Year 2020
Lot Size 0.400 Acres
Acres 0.4
Property Description
Surround yourself in the natural beauty of world-class Reynolds living in this custom lake house completed early 2018. Located just 90 minutes from Atlanta & international airport, Reynolds offers luxurious family friendly facilities, restaurants, 6 golf courses, Sandy Creek sports complex all surrounding the beauty of Lake Oconee. Classic lake house design w/stained cedar shake & stone is in the desirable Richland Creek area w/deep water. The Lake Club, Marina & Ritz Carlton are all a short boat ride away. Set on the point of Angel Pond E. w/ spectacular water views on 3 sides & privacy.Main floor offers open floor plan, custom cabinets, vaulted ceilings, arched beam accents & Wide plank pine floors. The Chefs Kitchen w/ island, gas cooktop, walk in pantry & adjacent casual family dining area are all open to the fireside great room that opens up to the stunning Screened Porch w/ gas stone fireplace & additional dining area overlooking the lake. Fireplace mantles are reclaimed antique beams. Owners Suite on the Main Level has vaulted ceilings, arched beams, private balcony & spectacular lake views. Ensuite bath w/double sinks, lavatory room, walk in closet. Additional bedroom/Office w/ EnSuite bath on the main level with French doors onto screened porch. Terrace level is open to the yard w/stone gas fireplace & has a large rec room with wet bar, separate game room with pool table. In addition, it has 3 more bedrooms each with their own bathrooms & Lake Views. Additional Suite above the garage has Ensuite bath, walk-in closet & storage. Saltwater pool is of a size that can easily be heated for use in a couple of hours year-round. Dock and beautifully landscaped yard await you. 4 HVAC, dual gas tankless water heaters. Golf membership Available
Location
State GA
County Greene
Area 322 - Greene
Lake Name Oconee
Rooms
Bedroom Description Master on Main
Other Rooms None
Basement Daylight, Exterior Entry, Finished, Finished Bath, Full
Main Level Bedrooms 2
Dining Room Other
Bedroom Beamed Ceilings, Bookcases, Double Vanity, Entrance Foyer, High Ceilings 10 ft Main, High Ceilings 10 ft Upper, High Speed Internet, Walk-In Closet(s), Wet Bar
Interior
Interior Features Beamed Ceilings, Bookcases, Double Vanity, Entrance Foyer, High Ceilings 10 ft Main, High Ceilings 10 ft Upper, High Speed Internet, Walk-In Closet(s), Wet Bar
Heating Electric, Propane
Cooling Ceiling Fan(s), Central Air, Zoned
Flooring Hardwood
Fireplaces Number 3
Fireplaces Type Family Room, Outside
Window Features Insulated Windows
Appliance Dishwasher, Disposal, Double Oven, ENERGY STAR Qualified Appliances, Gas Cooktop, Microwave, Range Hood, Self Cleaning Oven, Tankless Water Heater
Laundry Laundry Room, Main Level
Exterior
Exterior Feature Private Front Entry, Private Rear Entry
Parking Features Attached, Garage, Garage Door Opener, Garage Faces Side, Kitchen Level
Garage Spaces 2.0
Fence None
Pool Heated, In Ground
Community Features Clubhouse, Country Club, Gated, Homeowners Assoc, Lake, Marina, Near Trails/Greenway, Pool, Powered Boats Allowed, Restaurant, Ski Accessible, Tennis Court(s)
Utilities Available Cable Available, Electricity Available, Phone Available, Underground Utilities, Water Available
Waterfront Description Lake Front
Roof Type Composition
Street Surface Asphalt
Accessibility None
Handicap Access None
Porch Covered, Deck, Enclosed, Front Porch, Patio, Screened
Total Parking Spaces 2
Private Pool true
Building
Lot Description Back Yard, Landscaped
Story Two
Sewer Public Sewer
Water Public
Architectural Style Other
Level or Stories Two
Structure Type Other
New Construction No
Construction Status Resale
Schools
Elementary Schools Greene - Other
Middle Schools Anita White Carson
High Schools Greene County
Others
Senior Community no
Restrictions true
Tax ID 056I002260
Ownership Fee Simple
Special Listing Condition None
Read Less Info
Want to know what your home might be worth? Contact us for a FREE valuation!

Our team is ready to help you sell your home for the highest possible price ASAP

Bought with Non FMLS Member





