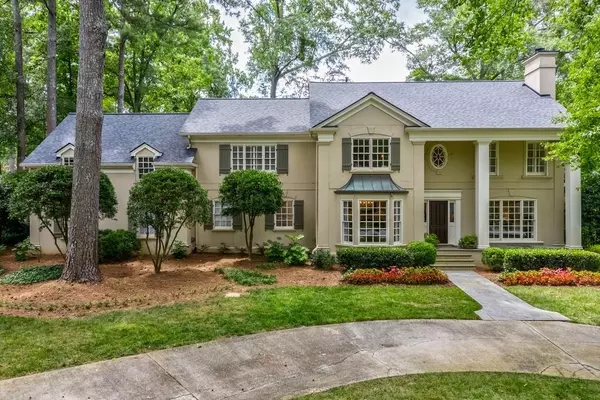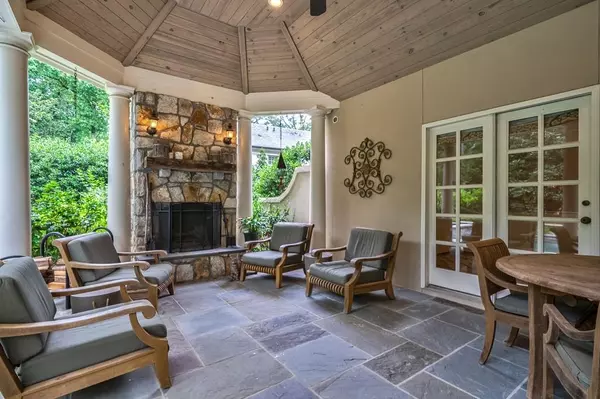For more information regarding the value of a property, please contact us for a free consultation.
Key Details
Sold Price $1,700,000
Property Type Single Family Home
Sub Type Single Family Residence
Listing Status Sold
Purchase Type For Sale
Square Footage 4,624 sqft
Price per Sqft $367
Subdivision Tuxedo Park
MLS Listing ID 6912921
Sold Date 09/10/21
Style Traditional
Bedrooms 6
Full Baths 5
Half Baths 1
Construction Status Resale
HOA Y/N No
Originating Board FMLS API
Year Built 1961
Annual Tax Amount $13,523
Tax Year 2020
Lot Size 0.671 Acres
Acres 0.6709
Property Description
Beautiful traditional home on a flat corner lot with Pool/Spa and outdoor vaulted porch w/ stone fireplace in desirable Tuxedo Park! Walk to the Atlanta History Center, Buckhead restaurants, shopping and entertainment. Built in 1961, expanded and renovated in 1992 and outdoor spaces added by Ladisic Fine Homes in 2008. Large rooms and expansive spaces. Perfect floor plan. Separate Living room w/fireplace, Dining Room w/ lovely bay window. Kitchen opens to generous Family Room which opens to walkout gorgeous landscaped backyard and Pool. Main floor guest Bedroom & Bath. 3-car Garage opens to Drop Zone, Laundry Room, Butler's Pantry and Kitchen with walk-in Pantry. Upstairs has Owners' Suite plus 3 additional Bedrooms. One J&J bath plus one hall/private bath. There's also a full apartment/bonus room over the garage that's accessed via upstairs door or outside entry stairs. Features include hardwoods, 4 fireplaces, Pool/Spa, vaulted outdoor room, flat yard and new roof (July 2021) with Findlay Platinum Warranty.
Location
State GA
County Fulton
Area 21 - Atlanta North
Lake Name None
Rooms
Bedroom Description In-Law Floorplan, Oversized Master, Sitting Room
Other Rooms None
Basement Crawl Space, Interior Entry, Partial, Unfinished
Main Level Bedrooms 1
Dining Room Seats 12+, Separate Dining Room
Bedroom Bookcases, Disappearing Attic Stairs, Double Vanity, Entrance Foyer, High Speed Internet, His and Hers Closets, Tray Ceiling(s), Walk-In Closet(s), Wet Bar
Interior
Interior Features Bookcases, Disappearing Attic Stairs, Double Vanity, Entrance Foyer, High Speed Internet, His and Hers Closets, Tray Ceiling(s), Walk-In Closet(s), Wet Bar
Heating Central, Forced Air, Natural Gas, Zoned
Cooling Ceiling Fan(s), Central Air, Zoned
Flooring Carpet, Hardwood
Fireplaces Number 4
Fireplaces Type Factory Built, Family Room, Gas Log, Living Room, Master Bedroom, Outside
Window Features Plantation Shutters
Appliance Dishwasher, Disposal, Dryer, Electric Oven, Gas Cooktop, Gas Water Heater, Microwave, Refrigerator, Washer
Laundry Laundry Room, Main Level, Mud Room
Exterior
Exterior Feature Private Front Entry, Private Rear Entry, Private Yard, Rear Stairs
Parking Features Attached, Garage, Garage Door Opener, Garage Faces Rear, Kitchen Level, Level Driveway
Garage Spaces 3.0
Fence Back Yard, Fenced
Pool Heated, In Ground
Community Features Near Schools, Near Shopping, Street Lights
Utilities Available Other
View Other
Roof Type Composition, Ridge Vents, Shingle
Street Surface Asphalt, Paved
Accessibility None
Handicap Access None
Porch Covered, Front Porch, Patio, Rear Porch
Total Parking Spaces 3
Private Pool true
Building
Lot Description Back Yard, Corner Lot, Front Yard, Landscaped, Level, Private
Story Two
Sewer Public Sewer
Water Public
Architectural Style Traditional
Level or Stories Two
Structure Type Stucco
New Construction No
Construction Status Resale
Schools
Elementary Schools Jackson - Atlanta
Middle Schools Willis A. Sutton
High Schools North Atlanta
Others
Senior Community no
Restrictions false
Tax ID 17 009800040052
Special Listing Condition None
Read Less Info
Want to know what your home might be worth? Contact us for a FREE valuation!

Our team is ready to help you sell your home for the highest possible price ASAP

Bought with PalmerHouse Properties





