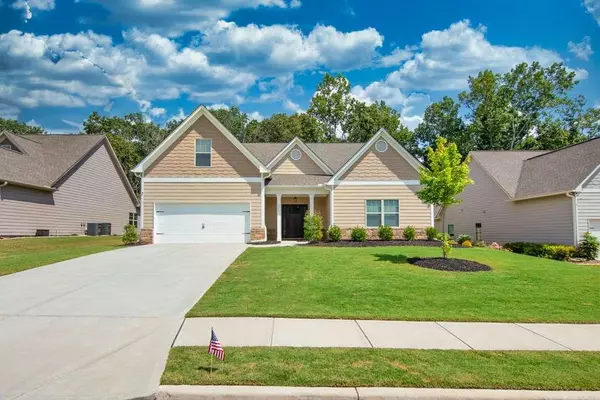For more information regarding the value of a property, please contact us for a free consultation.
Key Details
Sold Price $405,000
Property Type Single Family Home
Sub Type Single Family Residence
Listing Status Sold
Purchase Type For Sale
Square Footage 2,500 sqft
Price per Sqft $162
Subdivision White Horse Creek
MLS Listing ID 6922773
Sold Date 09/10/21
Style Ranch
Bedrooms 4
Full Baths 3
Construction Status Resale
HOA Y/N No
Originating Board FMLS API
Year Built 2018
Annual Tax Amount $3,182
Tax Year 2020
Lot Size 0.450 Acres
Acres 0.45
Property Description
Single Level Living at it's Finest! Move-In Ready Nearly New Ranch Home includes many upgrades! 5 inch hand scraped hardwood floors! Fabulous gourmet kitchen with large multifunctional island, granite countertops, subway tile backsplash, Stainless Steel Appliances included, generous pantry, stained cabinetry adjoins sunny casual dining & all open to fireside Great Room. There is even a separate room for laundry room/mud room! Master Suite Retreat adjoins spacious bath with soaking tub & oversized tile shower, dual granite vanities, tile floors & HUGE W The 4th bedroom suite upstairs with adjoining full bath with granite vanity. Quietly enjoy year round natural wooded views from your Covered fireside porch. Level, fenced backyard ideal for pets or play and includes outdoor building for lawn tool storage or potting shed. Energy efficient & Builders 10 Yr QBW Warranty still in place. Swim-Tennis Community with Sidewalks! Just Minutes to Lake Lanier, McEver Rd/Peachtree Ind Blvd, I-985, shopping, dining and more!
Location
State GA
County Hall
Area 265 - Hall County
Lake Name None
Rooms
Bedroom Description Master on Main
Other Rooms None
Basement None
Main Level Bedrooms 3
Dining Room Open Concept
Bedroom Double Vanity, High Ceilings 9 ft Lower, High Ceilings 9 ft Main, High Ceilings 9 ft Upper, Tray Ceiling(s), Walk-In Closet(s)
Interior
Interior Features Double Vanity, High Ceilings 9 ft Lower, High Ceilings 9 ft Main, High Ceilings 9 ft Upper, Tray Ceiling(s), Walk-In Closet(s)
Heating Electric, Forced Air
Cooling Central Air, Zoned
Flooring Carpet, Hardwood
Fireplaces Number 2
Fireplaces Type Family Room, Outside
Window Features Insulated Windows
Appliance Dishwasher, Electric Oven
Laundry Main Level, Mud Room
Exterior
Exterior Feature Private Yard
Parking Features Driveway, Garage
Garage Spaces 2.0
Fence Fenced
Pool None
Community Features Pool, Tennis Court(s)
Utilities Available Electricity Available, Water Available
Waterfront Description None
View Other
Roof Type Composition, Ridge Vents
Street Surface Asphalt
Accessibility None
Handicap Access None
Porch Covered, Rear Porch
Total Parking Spaces 2
Building
Lot Description Level
Story One and One Half
Sewer Public Sewer
Water Public
Architectural Style Ranch
Level or Stories One and One Half
Structure Type Aluminum Siding, Vinyl Siding
New Construction No
Construction Status Resale
Schools
Elementary Schools Flowery Branch
Middle Schools West Hall
High Schools West Hall
Others
HOA Fee Include Swim/Tennis
Senior Community no
Restrictions true
Tax ID 08110 000113
Ownership Fee Simple
Financing no
Special Listing Condition None
Read Less Info
Want to know what your home might be worth? Contact us for a FREE valuation!

Our team is ready to help you sell your home for the highest possible price ASAP

Bought with Keller Williams Realty Atl Partners





