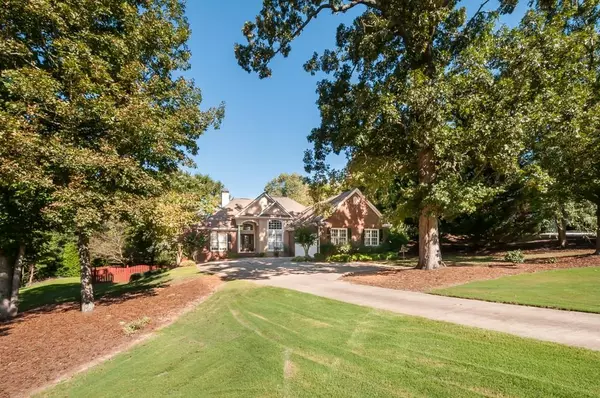For more information regarding the value of a property, please contact us for a free consultation.
Key Details
Sold Price $372,000
Property Type Single Family Home
Sub Type Single Family Residence
Listing Status Sold
Purchase Type For Sale
Square Footage 3,916 sqft
Price per Sqft $94
Subdivision Windmill
MLS Listing ID 6611484
Sold Date 01/31/20
Style Ranch, Traditional
Bedrooms 5
Full Baths 3
Half Baths 1
HOA Fees $300
Originating Board FMLS API
Year Built 1998
Annual Tax Amount $4,017
Tax Year 2018
Lot Size 0.630 Acres
Property Description
Beautifully private with dazzling mountain views! Set back off the road and surrounded by mature trees on all sides, your family will have the freedom and peaceful lifestyle they deserve. The captivating 2-story foyer, great room, and dining room, all featuring large ceiling-to-floor windows that provide an abundance of natural light, ideal setup for entertaining. Remodeled in 2014, explore all the stunning details of the magnificent kitchen, including custom cabinets, stainless steel appliances, and a gorgeous tiled backsplash. The master on main features a high-end master bath remodel! With frameless glass shower door, custom cabinets, and a luxury free-standing bathtub, you will have the ultimate spa-like sanctuary to relax after each busy day. The beautifully finished basement offers a bedroom with closet and 3 finished bonus rooms that can function as media room, play room, or in-law suite! Stay cool, fit, and refreshed all summer long with the sparkling heated in-ground pool, creating an invigorating paradise for you and all your guests. Situated in a fantastic location within an established sub division, you'll have easy access to the neighborhood pond, parks, trails, and top-rated schools. Don't hesitate on this amazing opportunity to change your life and schedule your showing today!
Location
State GA
County Hall
Rooms
Other Rooms None
Basement Bath/Stubbed, Daylight, Finished
Dining Room Separate Dining Room
Bedroom Bookcases, Cathedral Ceiling(s), Double Vanity, Entrance Foyer, High Ceilings 9 ft Main, High Ceilings 9 ft Upper, Tray Ceiling(s), Walk-In Closet(s)
Interior
Interior Features Bookcases, Cathedral Ceiling(s), Double Vanity, Entrance Foyer, High Ceilings 9 ft Main, High Ceilings 9 ft Upper, Tray Ceiling(s), Walk-In Closet(s)
Heating Heat Pump, Natural Gas
Cooling Ceiling Fan(s), Heat Pump, Zoned
Flooring Carpet, Hardwood
Fireplaces Number 1
Fireplaces Type Great Room
Laundry Laundry Room, Main Level
Exterior
Exterior Feature Private Yard
Parking Features Attached, Driveway, Garage, Garage Faces Side, Kitchen Level, Level Driveway
Garage Spaces 2.0
Fence Back Yard, Fenced, Wood
Pool Heated, In Ground
Community Features Clubhouse, Homeowners Assoc, Lake, Near Trails/Greenway, Playground, Pool
Utilities Available Cable Available, Electricity Available, Natural Gas Available, Underground Utilities, Water Available
View Other
Roof Type Composition, Shingle
Building
Lot Description Landscaped, Level, Private
Story One and One Half
Sewer Septic Tank
Water Public
New Construction No
Schools
Elementary Schools Wauka Mountain
Middle Schools North Hall
High Schools North Hall
Others
Senior Community no
Special Listing Condition None
Read Less Info
Want to know what your home might be worth? Contact us for a FREE valuation!

Our team is ready to help you sell your home for the highest possible price ASAP

Bought with Chapman Hall Realtors





