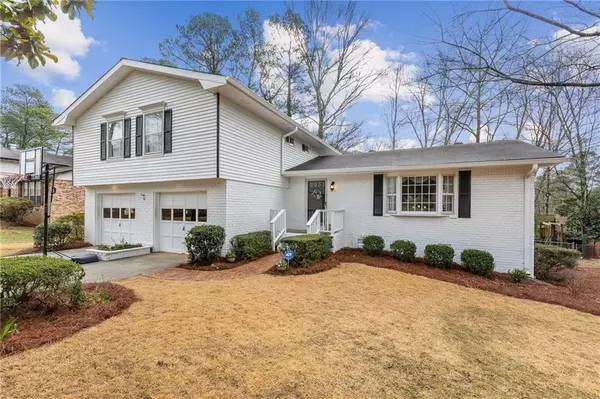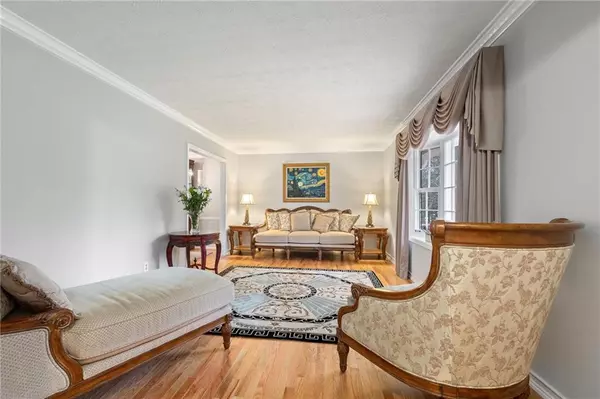For more information regarding the value of a property, please contact us for a free consultation.
Key Details
Sold Price $365,000
Property Type Single Family Home
Sub Type Single Family Residence
Listing Status Sold
Purchase Type For Sale
Square Footage 2,195 sqft
Price per Sqft $166
Subdivision Burnsland
MLS Listing ID 6667774
Sold Date 03/06/20
Style Traditional
Bedrooms 4
Full Baths 2
Half Baths 1
Construction Status Resale
HOA Y/N No
Originating Board FMLS API
Year Built 1972
Annual Tax Amount $3,367
Tax Year 2019
Lot Size 0.300 Acres
Acres 0.3
Property Description
This 2-story, beautifully renovated and upgraded, 4 BR/2.5 BA traditional home is located in an incredible Tucker neighborhood with amazing outdoor living spaces and convenient to schools, shopping and restaurants. New hardwoods throughout. Newly renovated bright, kitchen with upgraded French style cabinets, marble countertops, two chandeliers, stone countertop island, Kitchen Aid Architect Series II stainless steel appliances including, gas range, refrigerator, double oven and double drawer dishwasher. High end ventilation range hood with all new upgraded electrical wiring throughout. Additional renovations to the home include new: septic system, water line from street, HVAC, water heater, toilets, guest bathroom floor and vanity, deck with private storage underneath, paint outside and inside and landscaping. Backyard includes gazebo, garden, natural gas hook-up for grill and playset with concrete foundation. There is a 4-room unfinished basement with workshop and built in storage. Located just across from Kelley Cofer Park featuring a lake, community center, playground, public pool, sports fields, dog run and walking trails.
Location
State GA
County Dekalb
Area 41 - Dekalb-East
Lake Name None
Rooms
Bedroom Description None
Other Rooms None
Basement Daylight, Exterior Entry, Interior Entry, Unfinished
Dining Room Open Concept
Bedroom Bookcases
Interior
Interior Features Bookcases
Heating Natural Gas
Cooling Ceiling Fan(s), Central Air
Flooring Hardwood
Fireplaces Number 1
Fireplaces Type Family Room, Glass Doors
Window Features Storm Window(s)
Appliance Dishwasher, Double Oven, Dryer, Electric Oven, Gas Cooktop, Gas Water Heater, Refrigerator, Self Cleaning Oven, Washer
Laundry In Garage
Exterior
Exterior Feature Garden, Private Rear Entry, Private Yard, Storage
Parking Features Attached, Driveway, Garage, Garage Door Opener, Garage Faces Front, Kitchen Level, Level Driveway
Garage Spaces 2.0
Fence Back Yard, Chain Link, Fenced, Wood
Pool None
Community Features Dog Park, Lake, Near Schools, Near Shopping, Park, Playground, Pool
Utilities Available Cable Available, Electricity Available, Natural Gas Available, Sewer Available, Underground Utilities, Water Available
View Other
Roof Type Composition
Street Surface Paved
Accessibility None
Handicap Access None
Porch Deck
Total Parking Spaces 2
Building
Lot Description Back Yard, Front Yard, Landscaped, Level, Private
Story Two
Sewer Septic Tank
Water Public
Architectural Style Traditional
Level or Stories Two
Structure Type Aluminum Siding, Brick 4 Sides
New Construction No
Construction Status Resale
Schools
Elementary Schools Livsey
Middle Schools Tucker
High Schools Tucker
Others
Senior Community no
Restrictions false
Tax ID 18 254 08 018
Special Listing Condition None
Read Less Info
Want to know what your home might be worth? Contact us for a FREE valuation!

Our team is ready to help you sell your home for the highest possible price ASAP

Bought with Harry Norman Realtors





