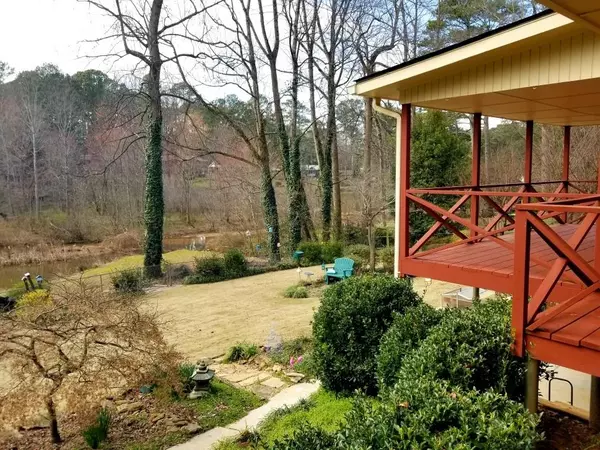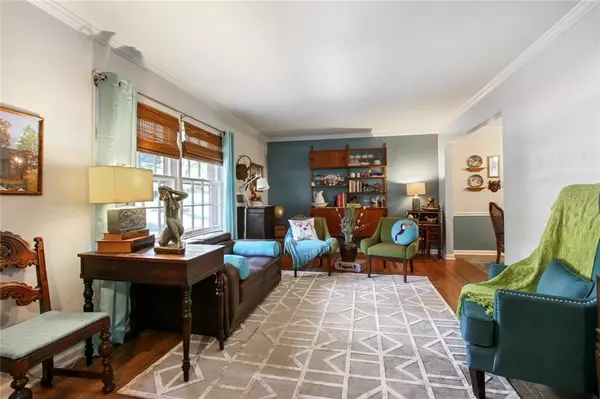For more information regarding the value of a property, please contact us for a free consultation.
Key Details
Sold Price $335,000
Property Type Single Family Home
Sub Type Single Family Residence
Listing Status Sold
Purchase Type For Sale
Square Footage 2,815 sqft
Price per Sqft $119
Subdivision Lake Ivanhoe
MLS Listing ID 6688157
Sold Date 05/21/20
Style Traditional
Bedrooms 4
Full Baths 3
Half Baths 1
Construction Status Resale
HOA Y/N No
Originating Board FMLS API
Year Built 1967
Annual Tax Amount $1,286
Tax Year 2019
Lot Size 0.400 Acres
Acres 0.4
Property Description
You will love this spacious 4 bedroom/3.5 bathroom home featuring a full in-law suite apartment with second kitchen/living room/bedroom/bathroom! The home features hardwood floors and multiple entertaining/living spaces including a formal living room, dining room, game room/den, and a huge family room! Just in time for cooler weather, you can enjoy the wood burning fireplace in the family room. The large master bedroom is actually the result of combining 2 previous bedrooms. A spacious dual-vanity master bathroom makes morning prep time a snap! Pride of ownership really shines outdoors -the outdoor space features a relaxing covered deck and patio that overlooks a beautifully landscaped yard and the edge of Lake Ivanhoe. Plenty of wildlife will capture your attention throughout the seasons. The separate in-law/guest suite downstairs is super charming! The beamed kitchen ceiling, family room, and brick walled bathroom is straight out of a storybook. Don't wait! Make an appointment to see this home today!
Location
State GA
County Dekalb
Area 41 - Dekalb-East
Lake Name Other
Rooms
Bedroom Description In-Law Floorplan
Other Rooms Outbuilding
Basement Daylight, Exterior Entry, Finished, Finished Bath, Partial
Dining Room Separate Dining Room
Bedroom Double Vanity, Entrance Foyer, Low Flow Plumbing Fixtures, Walk-In Closet(s)
Interior
Interior Features Double Vanity, Entrance Foyer, Low Flow Plumbing Fixtures, Walk-In Closet(s)
Heating Central, Forced Air, Natural Gas
Cooling Central Air
Flooring Ceramic Tile, Hardwood, Vinyl
Fireplaces Number 1
Fireplaces Type Family Room
Window Features None
Appliance Dishwasher, Disposal, Dryer, Electric Range, Gas Water Heater, Microwave, Washer
Laundry Laundry Room, Lower Level
Exterior
Exterior Feature Private Front Entry, Private Rear Entry, Rain Barrel/Cistern(s)
Parking Features Carport, Level Driveway
Fence Back Yard, Chain Link, Fenced
Pool None
Community Features Lake, Street Lights
Utilities Available Cable Available, Electricity Available, Natural Gas Available, Phone Available, Water Available
Waterfront Description Lake Front
View Other
Roof Type Composition
Street Surface Paved
Accessibility None
Handicap Access None
Porch Covered, Deck, Patio
Total Parking Spaces 2
Building
Lot Description Front Yard, Lake/Pond On Lot, Landscaped, Sloped
Story Multi/Split
Sewer Septic Tank
Water Public
Architectural Style Traditional
Level or Stories Multi/Split
Structure Type Brick 4 Sides
New Construction No
Construction Status Resale
Schools
Elementary Schools Livsey
Middle Schools Tucker
High Schools Tucker
Others
Senior Community no
Restrictions false
Tax ID 18 260 01 141
Special Listing Condition None
Read Less Info
Want to know what your home might be worth? Contact us for a FREE valuation!

Our team is ready to help you sell your home for the highest possible price ASAP

Bought with Virtual Properties Realty. Biz
GET MORE INFORMATION






