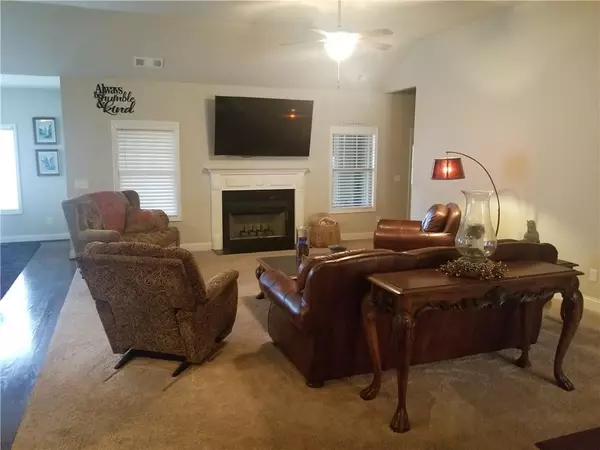For more information regarding the value of a property, please contact us for a free consultation.
Key Details
Sold Price $385,000
Property Type Single Family Home
Sub Type Single Family Residence
Listing Status Sold
Purchase Type For Sale
Square Footage 2,865 sqft
Price per Sqft $134
Subdivision White Horse Creek
MLS Listing ID 6695974
Sold Date 05/21/20
Style Craftsman, Ranch, Traditional
Bedrooms 4
Full Baths 4
HOA Fees $400
Originating Board FMLS API
Year Built 2018
Annual Tax Amount $3,448
Tax Year 2019
Lot Size 0.470 Acres
Property Description
Holiday Plan: Master on Main, 4BD/4BA, Large open floor plan. Kitchen over looks large living room. Large granite island. Separate dining room & breakfast room. Walk in pantry. All 4 Bdrms have large walk in closets, plenty of storage. Large bdrm w full bath up stairs can hold two kings size beds, or would be great media room. Approx. 2875 sqft finished space, full unfinished basement. Premium lot. Two large cover porches. Outside fireplaces and TV. Hot tub stays with full price offer. Fenced yard. You feel like you are in the mountains on these private porches. Less than 2 miles to Aqualand Marina on Lake Lanier. Close to Mall of GA, Gainesville, GA. Also less than an hour to North GA mountains. Owner Agent. Owner had lower porch paved upgraded Brick front. All four baths have granite counter tops.
Location
State GA
County Hall
Rooms
Other Rooms None
Basement Bath/Stubbed
Dining Room Seats 12+, Separate Dining Room
Bedroom High Ceilings 9 ft Lower, High Ceilings 9 ft Main, Walk-In Closet(s)
Interior
Interior Features High Ceilings 9 ft Lower, High Ceilings 9 ft Main, Walk-In Closet(s)
Heating Central, Electric
Cooling Ceiling Fan(s), Central Air, Heat Pump, Zoned
Flooring Carpet, Ceramic Tile, Hardwood
Fireplaces Number 2
Fireplaces Type Factory Built, Family Room, Living Room, Outside
Laundry In Hall, Laundry Room, Main Level
Exterior
Exterior Feature Private Yard, Private Rear Entry, Courtyard
Parking Features Garage Door Opener, Driveway, Garage, Garage Faces Front, Kitchen Level, Level Driveway
Garage Spaces 2.0
Fence Back Yard, Fenced, Wrought Iron
Pool None
Community Features Homeowners Assoc, Near Trails/Greenway, Pool, Sidewalks, Street Lights, Tennis Court(s), Near Schools, Near Shopping
Utilities Available Cable Available, Electricity Available, Phone Available, Sewer Available, Underground Utilities, Water Available
Waterfront Description None
View Mountain(s), Rural
Roof Type Composition
Building
Lot Description Back Yard, Creek On Lot, Front Yard, Landscaped, Level, Sloped
Story Three Or More
Sewer Public Sewer
Water Public
New Construction No
Schools
Elementary Schools Flowery Branch
Middle Schools West Hall
High Schools West Hall
Others
Senior Community no
Special Listing Condition Real Estate Owned
Read Less Info
Want to know what your home might be worth? Contact us for a FREE valuation!

Our team is ready to help you sell your home for the highest possible price ASAP

Bought with Your Home Sold Guaranteed Realty, LLC.





