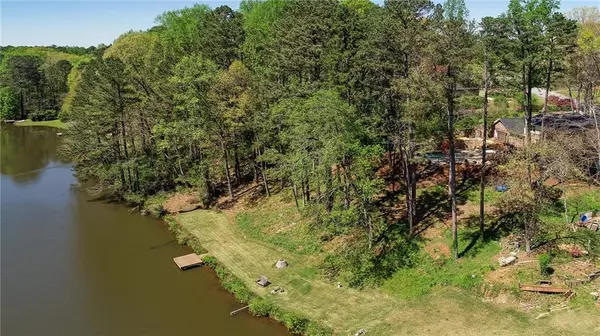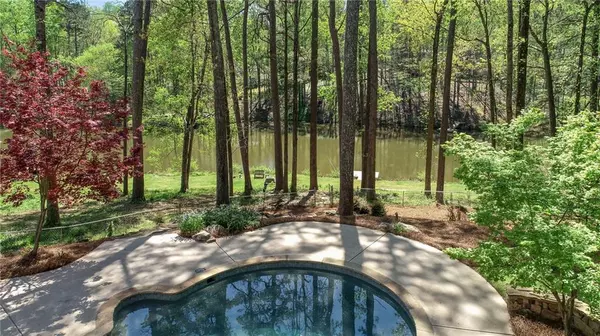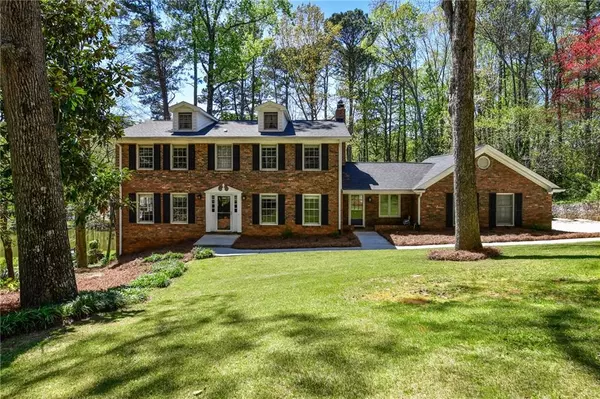For more information regarding the value of a property, please contact us for a free consultation.
Key Details
Sold Price $536,000
Property Type Single Family Home
Sub Type Single Family Residence
Listing Status Sold
Purchase Type For Sale
Square Footage 3,128 sqft
Price per Sqft $171
Subdivision Lake Prestwick
MLS Listing ID 6705592
Sold Date 04/30/20
Style Traditional
Bedrooms 4
Full Baths 4
Construction Status Resale
HOA Y/N Yes
Originating Board FMLS API
Year Built 1972
Annual Tax Amount $4,999
Tax Year 2019
Lot Size 1.000 Acres
Acres 1.0
Property Description
Gorgeous Lakefront property yet so close to everything. Most people have to leave town to get to a weekend retreat but in this case everyday can feel like a vacation. This is a traditional 4-sided brick home sitting on an acre + of land with your own swimming pool and private dock on the lake. Check out the floor plan to see the wonderful layout of this home. Renovated kitchen overlooking breakfast/keeping room open to the fireside family room. Formal living and dining room. Finished terrace level with full bathroom. All bedrooms are oversized and most bathrooms have been recently renovated. Huge walk-in master closet. Hardwood floors throughout main and upper level. Laundry/mud room, 2-car garage. Fabulous pool and hardscaping (walls, walkways/boulders etc.). Entertainment deck off family room. Watch the deer graze by the lake as you sip your morning coffee or evening glass of wine.
Location
State GA
County Dekalb
Area 41 - Dekalb-East
Lake Name None
Rooms
Bedroom Description Oversized Master, Sitting Room
Other Rooms Garage(s)
Basement Daylight, Exterior Entry, Finished, Finished Bath, Interior Entry, Partial
Main Level Bedrooms 1
Dining Room Separate Dining Room
Bedroom Double Vanity, Entrance Foyer, Walk-In Closet(s)
Interior
Interior Features Double Vanity, Entrance Foyer, Walk-In Closet(s)
Heating Forced Air, Natural Gas, Zoned
Cooling Ceiling Fan(s), Central Air, Zoned
Flooring Carpet, Hardwood
Fireplaces Number 2
Fireplaces Type Double Sided, Family Room, Gas Log, Glass Doors
Window Features Storm Window(s)
Appliance Dishwasher, Gas Cooktop, Range Hood, Refrigerator
Laundry Laundry Room, Main Level
Exterior
Exterior Feature Private Front Entry, Private Rear Entry, Private Yard
Parking Features Garage, Garage Door Opener, Kitchen Level
Garage Spaces 2.0
Fence Back Yard
Pool Gunite, In Ground
Community Features Lake
Utilities Available Cable Available, Electricity Available, Natural Gas Available, Sewer Available, Water Available
Waterfront Description Lake, Lake Front
Roof Type Composition
Street Surface Asphalt
Accessibility None
Handicap Access None
Porch Deck, Patio
Total Parking Spaces 2
Private Pool true
Building
Lot Description Back Yard, Front Yard, Lake/Pond On Lot, Landscaped, Private
Story Two
Sewer Public Sewer
Water Public
Architectural Style Traditional
Level or Stories Two
Structure Type Brick 4 Sides
New Construction No
Construction Status Resale
Schools
Elementary Schools Midvale
Middle Schools Tucker
High Schools Tucker
Others
Senior Community no
Restrictions false
Tax ID 18 251 06 042
Special Listing Condition None
Read Less Info
Want to know what your home might be worth? Contact us for a FREE valuation!

Our team is ready to help you sell your home for the highest possible price ASAP

Bought with PalmerHouse Properties





