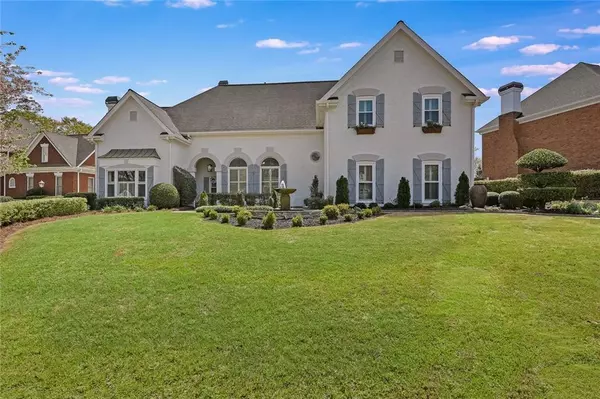For more information regarding the value of a property, please contact us for a free consultation.
Key Details
Sold Price $637,000
Property Type Single Family Home
Sub Type Single Family Residence
Listing Status Sold
Purchase Type For Sale
Square Footage 3,549 sqft
Price per Sqft $179
Subdivision Neely Farm
MLS Listing ID 6704150
Sold Date 07/20/20
Style European, Traditional
Bedrooms 4
Full Baths 3
Half Baths 1
Construction Status Resale
HOA Fees $1,000
HOA Y/N Yes
Originating Board FMLS API
Year Built 1987
Annual Tax Amount $7,474
Tax Year 2019
Lot Size 0.430 Acres
Acres 0.43
Property Description
Everything you wish your designer would do has been imagined in this stunning estate home in prestigious Neely Farm neighborhood! Walking through the front area into the grand two story foyer of this timeless, classic home is only the beginning of all the amazing features you will be delighted with in this impeccably maintained home. Entering the grand great room, a sunken living area overlooks the beautifully and newly landscaped fenced in back yard is a peaceful retreat, with Koi pond and vintage fountains to whisk you away. New outdoor lighting turns this retreat into an entertainers dream at night. A well thought out gourmet kitchen allows for family gathering around the Brazilian wood butcher block island with breakfast area that leads into the comfortable luxury dining area to sit a party of 12. The expansive master on the main with fireplace and keeping room continues this delightful tour and this is just the first floor! The second floor gives you even more of an idea of how much this home has to offer, guest suite, bonus room is just the beginning! So much to list, here's just a few updated and upgraded features, whole home newly painted, Tile/Hardwood throughout, carpet in upstairs bedrooms, all new windows, new copper piping, new air ducts, upgraded lighting, new light switches, new bathrooms, stucco is Hardcoat, laundry chute, designer shelving in pantry, new insulation in attic. All this and so much more a must see(virtually if you need)and so close to everything Peachtree Corners and the surrounding areas have to offer! IF you are considering a home tour, personal face covering and booties or socks are required. Home price to sell and firm.
Location
State GA
County Gwinnett
Area 61 - Gwinnett County
Lake Name None
Rooms
Bedroom Description Master on Main, Oversized Master, Sitting Room
Other Rooms Shed(s)
Basement None
Main Level Bedrooms 1
Dining Room Butlers Pantry, Seats 12+
Bedroom Beamed Ceilings, Bookcases, Cathedral Ceiling(s), Disappearing Attic Stairs, Double Vanity, Entrance Foyer, Entrance Foyer 2 Story, High Ceilings 10 ft Lower, High Ceilings 10 ft Upper, High Speed Internet, His and Hers Closets, Wet Bar
Interior
Interior Features Beamed Ceilings, Bookcases, Cathedral Ceiling(s), Disappearing Attic Stairs, Double Vanity, Entrance Foyer, Entrance Foyer 2 Story, High Ceilings 10 ft Lower, High Ceilings 10 ft Upper, High Speed Internet, His and Hers Closets, Wet Bar
Heating Central, Electric, Forced Air, Natural Gas
Cooling Attic Fan, Ceiling Fan(s), Central Air, Zoned
Flooring Carpet, Hardwood, Other
Fireplaces Number 2
Fireplaces Type Gas Log, Gas Starter, Living Room, Master Bedroom
Window Features Plantation Shutters, Shutters
Appliance Dishwasher, Gas Cooktop, Microwave
Laundry In Hall, Laundry Chute, Laundry Room, Main Level
Exterior
Exterior Feature Awning(s), Storage, Other
Parking Features Driveway, Garage, Garage Door Opener, Garage Faces Side, Level Driveway
Garage Spaces 2.0
Fence Back Yard
Pool None
Community Features Clubhouse, Homeowners Assoc, Near Schools, Near Shopping, Near Trails/Greenway, Park, Playground, Pool, Sidewalks, Street Lights, Swim Team, Tennis Court(s)
Utilities Available Cable Available, Sewer Available, Underground Utilities, Water Available
Waterfront Description None
View Other
Roof Type Composition
Street Surface None
Accessibility None
Handicap Access None
Porch Covered, Enclosed, Patio
Total Parking Spaces 2
Building
Lot Description Back Yard, Cul-De-Sac, Front Yard, Landscaped, Level
Story Two
Sewer Public Sewer
Water Public
Architectural Style European, Traditional
Level or Stories Two
Structure Type Stucco
New Construction No
Construction Status Resale
Schools
Elementary Schools Simpson
Middle Schools Pinckneyville
High Schools Norcross
Others
Senior Community no
Restrictions false
Tax ID R6334 018
Special Listing Condition None
Read Less Info
Want to know what your home might be worth? Contact us for a FREE valuation!

Our team is ready to help you sell your home for the highest possible price ASAP

Bought with Ansley Atlanta Real Estate - Intown Office





