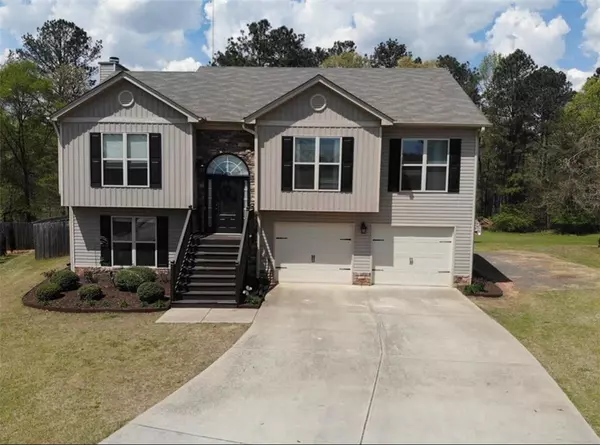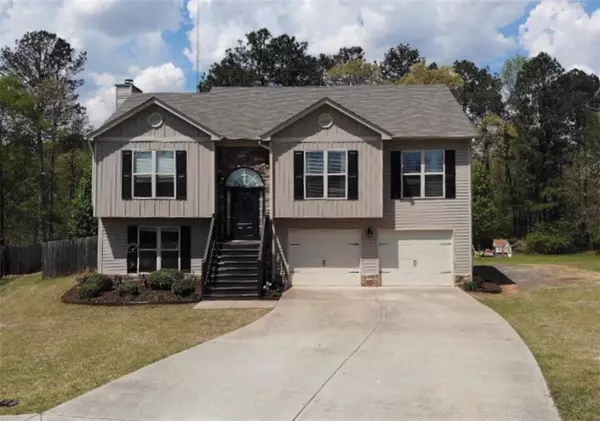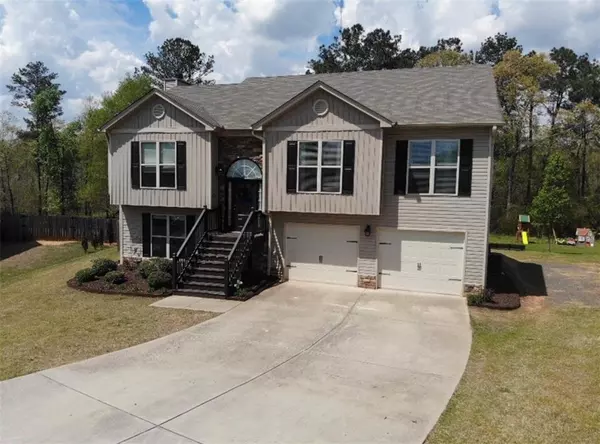For more information regarding the value of a property, please contact us for a free consultation.
Key Details
Sold Price $260,000
Property Type Single Family Home
Sub Type Single Family Residence
Listing Status Sold
Purchase Type For Sale
Square Footage 2,504 sqft
Price per Sqft $103
Subdivision Cedar Creek
MLS Listing ID 6708948
Sold Date 05/22/20
Style Craftsman, Other
Bedrooms 5
Full Baths 4
Construction Status Resale
HOA Y/N No
Originating Board FMLS API
Year Built 2013
Annual Tax Amount $2,838
Tax Year 2019
Lot Size 0.680 Acres
Acres 0.68
Property Description
Wonderfully upgraded split level located in coveted, family friendly Cedar Creek Subdivision. Highly sought after and award winning LES school cluster. Home boasts 4 beds, 4 full baths plus flex room that can be converted to 5th bedroom if desired. Open concept dining and living room with vaulted ceiling. Stone fireplace is the perfect backdrop for family photos. Granite counters, tile backsplash, loads of cabinets in large kitchen with pantry. New black stainless steel appliance package stays. Large master suite with trey ceilings, walk in closet, custom double vanity and separate toilet. Second en suite on lower level is perfect for teenagers or in laws. New carpet throughout entire lower level, new waterproof LVP in extra wide foyer. New upgraded washer and dryer with steam and sanitizing functions stay inside dedicated laundry/mud room just off garage. Attached 2.5 car garage with breezeway and dog door lead directly into fully fenced yard. Professionally landscaped, oversized private lot backs up to wooded backdrop, perfect for watching deer and other wildlife from your back deck while enjoying your morning coffee. Best lot in the culdesac! Sellers are being relocated due to work. Their loss and your gain!
Location
State GA
County Walton
Area 141 - Walton County
Lake Name None
Rooms
Bedroom Description Other
Other Rooms None
Basement None
Main Level Bedrooms 2
Dining Room Great Room
Bedroom Double Vanity, Entrance Foyer, High Ceilings 9 ft Main, Walk-In Closet(s), Other
Interior
Interior Features Double Vanity, Entrance Foyer, High Ceilings 9 ft Main, Walk-In Closet(s), Other
Heating Central, Forced Air, Zoned
Cooling Ceiling Fan(s), Central Air, Zoned
Flooring Carpet, Vinyl
Fireplaces Number 1
Fireplaces Type Living Room
Window Features None
Appliance Dishwasher, Dryer, Electric Oven, Electric Range, Microwave, Refrigerator, Washer, Other
Laundry Lower Level
Exterior
Exterior Feature Private Yard, Storage, Other
Parking Features Driveway, Garage, Garage Door Opener, Garage Faces Front, Level Driveway
Garage Spaces 2.0
Fence Back Yard, Privacy, Wood
Pool None
Community Features None
Utilities Available Cable Available
Waterfront Description None
View Rural
Roof Type Composition, Shingle
Street Surface Asphalt
Accessibility None
Handicap Access None
Porch Deck
Total Parking Spaces 2
Building
Lot Description Back Yard, Cul-De-Sac, Level, Private, Wooded
Story Multi/Split
Sewer Septic Tank
Water Public
Architectural Style Craftsman, Other
Level or Stories Multi/Split
Structure Type Stone, Vinyl Siding
New Construction No
Construction Status Resale
Schools
Elementary Schools Loganville
Middle Schools Loganville
High Schools Loganville
Others
Senior Community no
Restrictions false
Tax ID N059H00000011000
Special Listing Condition None
Read Less Info
Want to know what your home might be worth? Contact us for a FREE valuation!

Our team is ready to help you sell your home for the highest possible price ASAP

Bought with Keller Williams Realty Atlanta Partners





