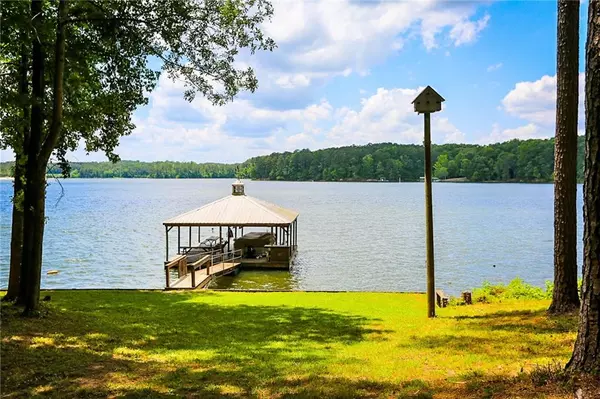For more information regarding the value of a property, please contact us for a free consultation.
Key Details
Sold Price $1,180,000
Property Type Single Family Home
Sub Type Single Family Residence
Listing Status Sold
Purchase Type For Sale
Square Footage 5,056 sqft
Price per Sqft $233
Subdivision Lakewood Heights
MLS Listing ID 6718209
Sold Date 08/28/20
Style Craftsman, Traditional
Bedrooms 6
Full Baths 5
Construction Status Resale
HOA Y/N No
Originating Board FMLS API
Year Built 1961
Annual Tax Amount $843
Tax Year 2019
Lot Size 0.306 Acres
Acres 0.3065
Property Description
Private Lake Home & Covered Dock/Slip - Cobb County - Escape the crowds! "One of Kind" Lake Front Home is surrounded by Corp Property, and offers amazing Open Water Views and Sunsets! Gentle walk to large Covered Private Dock/Slip w/Power & Sea-wall. Lush perennial landscaping & fenced yard! Spacious wrap around Screen Porch w/vented grilling area. Open vaulted/beamed Great Room & Dining are flooded w/natural light and open to a beautifully appointed Chef's Kitchen! All of the space needed to host large Family Celebrations! New GAF Roof with Lifetime Shingle Warranty! Main Level Master Suite opens to a Sunrise Deck! Master Bath has Heated Flooring, Double Vanities, Soaking Tub, Walk-in Shower, Private Commode & Walk-in Closet. Secondary Main Level Bedroom & Full Bath. Main Level Mud Room & Spacious Laundry Roof! Upper Level features spacious Bedrooms 3 & 4, with en suite Baths! Terrace Level features 2 additional Bedrooms, Full Bath, Family Room with Fireplace, Wet Bar, and Private walk-out Office. Terrace Level Covered Patio offers a peaceful retreat! Storage & Closets everywhere! 3 Car Garage with 2 sided entry! Main Level Mud Room & spacious Laundry! Walk or ride your golf cart to Historic Downtown Acworth, restaurants, parks, shopping, events and to Acworth Beach! Golf carts permitted on roads!
Location
State GA
County Cobb
Area 75 - Cobb-West
Lake Name Allatoona
Rooms
Bedroom Description Master on Main
Other Rooms Other
Basement Daylight, Exterior Entry, Finished, Finished Bath, Full, Interior Entry
Main Level Bedrooms 2
Dining Room Open Concept, Seats 12+
Bedroom Beamed Ceilings, Central Vacuum, Double Vanity, Entrance Foyer 2 Story, High Ceilings 9 ft Main, Walk-In Closet(s), Wet Bar
Interior
Interior Features Beamed Ceilings, Central Vacuum, Double Vanity, Entrance Foyer 2 Story, High Ceilings 9 ft Main, Walk-In Closet(s), Wet Bar
Heating Forced Air, Natural Gas, Zoned
Cooling Ceiling Fan(s), Central Air, Humidity Control, Zoned
Flooring Carpet, Ceramic Tile, Hardwood
Fireplaces Number 3
Fireplaces Type Basement, Family Room, Gas Log, Gas Starter, Great Room, Keeping Room
Window Features Insulated Windows
Appliance Dishwasher, Disposal, Double Oven, Dryer, Electric Oven, Gas Cooktop, Gas Water Heater, Indoor Grill, Microwave, Refrigerator, Self Cleaning Oven, Washer
Laundry Laundry Room, Main Level, Mud Room
Exterior
Exterior Feature Balcony, Gas Grill, Private Front Entry, Private Yard, Storage
Parking Features Attached, Garage, Garage Door Opener, Garage Faces Side, Kitchen Level, Level Driveway, Storage
Garage Spaces 3.0
Fence Back Yard, Fenced, Wood
Pool None
Community Features Boating, Fishing, Lake, Near Shopping, Near Trails/Greenway, Park, Restaurant, Street Lights
Utilities Available Cable Available, Electricity Available, Natural Gas Available, Phone Available, Sewer Available, Underground Utilities, Water Available
Waterfront Description Lake, Lake Front
Roof Type Composition, Ridge Vents, Shingle
Street Surface Asphalt, Paved
Accessibility None
Handicap Access None
Porch Deck, Front Porch, Patio, Rear Porch, Screened, Side Porch, Wrap Around
Total Parking Spaces 3
Building
Lot Description Back Yard, Borders US/State Park, Front Yard, Lake/Pond On Lot, Landscaped, Private
Story Two
Sewer Public Sewer
Water Public
Architectural Style Craftsman, Traditional
Level or Stories Two
Structure Type Brick 4 Sides, Cement Siding
New Construction No
Construction Status Resale
Schools
Elementary Schools Mccall Primary
Middle Schools Barber
High Schools North Cobb
Others
Senior Community no
Restrictions false
Tax ID 20003400860
Special Listing Condition None
Read Less Info
Want to know what your home might be worth? Contact us for a FREE valuation!

Our team is ready to help you sell your home for the highest possible price ASAP

Bought with Keller Williams Realty Partners
GET MORE INFORMATION






