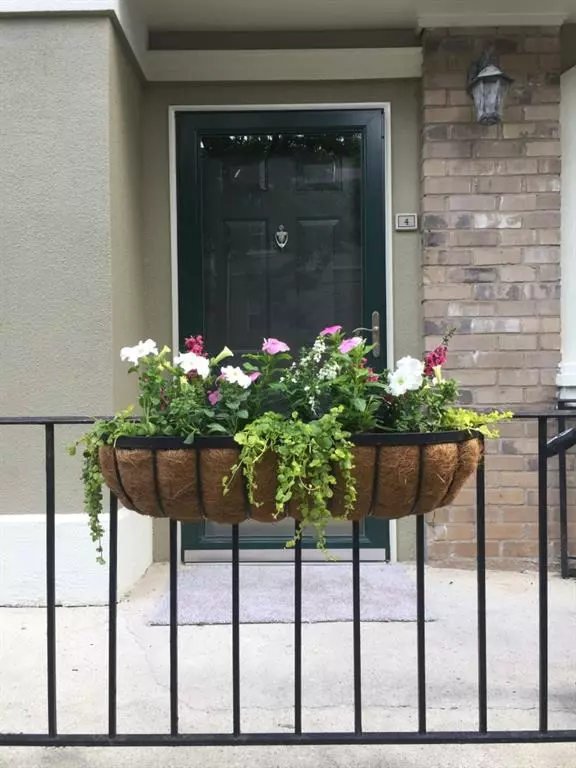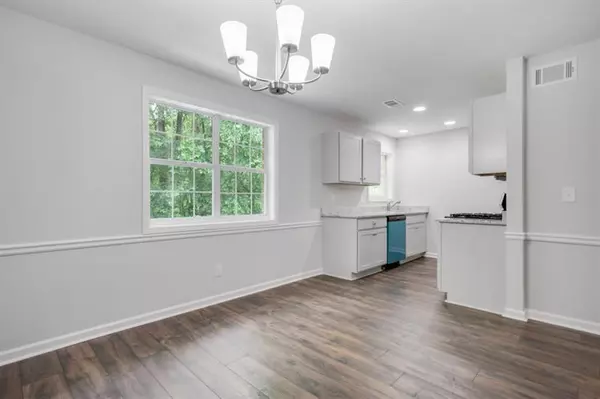For more information regarding the value of a property, please contact us for a free consultation.
Key Details
Sold Price $230,000
Property Type Townhouse
Sub Type Townhouse
Listing Status Sold
Purchase Type For Sale
Square Footage 1,434 sqft
Price per Sqft $160
Subdivision Highgate
MLS Listing ID 6720540
Sold Date 06/26/20
Style Townhouse, Traditional
Bedrooms 4
Full Baths 2
Half Baths 1
Construction Status Resale
HOA Fees $312
HOA Y/N Yes
Originating Board FMLS API
Year Built 1971
Annual Tax Amount $1,052
Tax Year 2019
Property Description
Amazing complete renovation! Rebuilt from the studs up and everything brand new! HOT and DESIRABLE Sandy Springs location in the middle of exciting growth area. Surrounded by much more expensive properties. This 3-story Townhouse offers affordable living in the heart of Sandy Springs! Gated community with Swimming Pool and Fitness Center, and dog park. Updated color palette throughout using today's most popular selections: White cabinetry in kitchen with all stainless appliances, gorgeous upgraded granite countertops and Farm Sink, new paint in soft gray tones, beautiful textured flooring on Main Level and Terrace Level, new neutral carpet on Upper Level, bathrooms with white cabinetry and cultured marble countertops with matte finish, new tile flooring in all bathrooms, all new EVERYTHING! This townhouse is one of the few 3-story units and it enjoys a private patio and a private backyard adjacent to a lovely wooded area. Most private lot in this community! Highly prized 2 designated, owned parking spaces! So convenient to all that Sandy Springs has to offer!
Location
State GA
County Fulton
Area 131 - Sandy Springs
Lake Name None
Rooms
Bedroom Description Other
Other Rooms None
Basement Daylight, Exterior Entry, Finished, Interior Entry
Dining Room None
Bedroom High Ceilings 9 ft Lower, Bookcases, High Speed Internet, His and Hers Closets
Interior
Interior Features High Ceilings 9 ft Lower, Bookcases, High Speed Internet, His and Hers Closets
Heating Forced Air, Natural Gas
Cooling Ceiling Fan(s), Central Air
Flooring Hardwood
Fireplaces Type None
Window Features None
Appliance Dishwasher, Gas Cooktop, Microwave
Laundry In Kitchen, Main Level
Exterior
Exterior Feature Other
Parking Features Assigned
Fence None
Pool None
Community Features Clubhouse, Gated, Fitness Center, Pool, Near Marta, Near Schools, Near Shopping
Utilities Available Cable Available, Electricity Available, Natural Gas Available
Waterfront Description None
View Other
Roof Type Composition
Street Surface None
Accessibility None
Handicap Access None
Porch Patio
Total Parking Spaces 2
Building
Lot Description Back Yard, Level, Landscaped, Private
Story Three Or More
Sewer Public Sewer
Water Public
Architectural Style Townhouse, Traditional
Level or Stories Three Or More
Structure Type Cement Siding
New Construction No
Construction Status Resale
Schools
Elementary Schools Spalding Drive
Middle Schools Ridgeview Charter
High Schools Riverwood International Charter
Others
HOA Fee Include Maintenance Structure, Trash, Maintenance Grounds, Pest Control, Swim/Tennis, Water
Senior Community no
Restrictions false
Tax ID 17 0073 LL2433
Ownership Condominium
Financing no
Special Listing Condition None
Read Less Info
Want to know what your home might be worth? Contact us for a FREE valuation!

Our team is ready to help you sell your home for the highest possible price ASAP

Bought with Harry Norman Realtors





