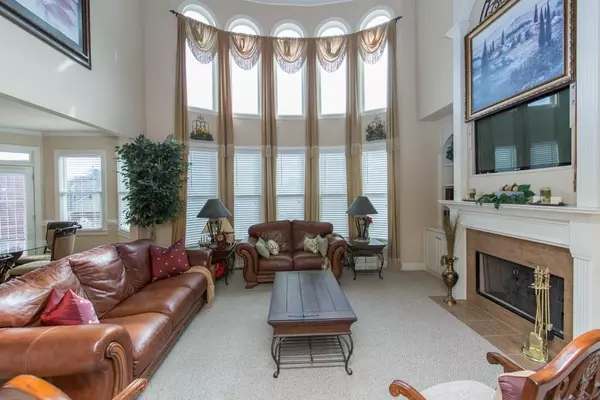For more information regarding the value of a property, please contact us for a free consultation.
Key Details
Sold Price $386,000
Property Type Single Family Home
Sub Type Single Family Residence
Listing Status Sold
Purchase Type For Sale
Square Footage 4,100 sqft
Price per Sqft $94
Subdivision Trilogy Park
MLS Listing ID 6106949
Sold Date 02/04/19
Style Traditional
Bedrooms 6
Full Baths 5
HOA Fees $700
Originating Board FMLS API
Year Built 2006
Annual Tax Amount $4,615
Tax Year 2018
Lot Size 10,890 Sqft
Property Description
Wow! This home checks all the boxes! New roof, new exterior paint, new AC. 2 story foyer, office, frml dining rm, family rm w/wall of windows that looks out to huge fenced level backyard w/garden & waterfall. Over-sized kitchen w/granite & ss appliances & cabinet/counter space galore. Gorgeous master suite w/ fireplace, large en-suite & walk in closet. Media rm, rec rm, work out rm in finished basement as well as a bedroom, full bath & wet bar, perfect for entertaining! Separate dog run w/door to warm space in basement for your fur baby! Active swim/tennis!
Location
State GA
County Gwinnett
Rooms
Other Rooms None
Basement Daylight, Exterior Entry, Finished, Finished Bath, Full, Interior Entry
Dining Room Seats 12+, Separate Dining Room
Bedroom Bookcases, Cathedral Ceiling(s), Double Vanity, Entrance Foyer, Entrance Foyer 2 Story, High Ceilings 9 ft Upper, High Ceilings 10 ft Main, Tray Ceiling(s), Walk-In Closet(s), Wet Bar
Interior
Interior Features Bookcases, Cathedral Ceiling(s), Double Vanity, Entrance Foyer, Entrance Foyer 2 Story, High Ceilings 9 ft Upper, High Ceilings 10 ft Main, Tray Ceiling(s), Walk-In Closet(s), Wet Bar
Heating Forced Air
Cooling Ceiling Fan(s), Central Air
Flooring Carpet, Hardwood
Fireplaces Number 2
Fireplaces Type Family Room, Gas Starter, Master Bedroom
Laundry Laundry Room, Upper Level
Exterior
Exterior Feature Garden
Parking Features Attached, Garage, Garage Door Opener, Kitchen Level, Level Driveway
Garage Spaces 2.0
Fence Back Yard, Fenced, Privacy
Pool None
Community Features Clubhouse, Homeowners Assoc, Near Schools, Park, Playground, Pool, Sidewalks, Street Lights, Tennis Court(s)
Utilities Available None
Waterfront Description None
Roof Type Composition
Building
Lot Description Landscaped, Private
Story Three Or More
Sewer Public Sewer
Water Public
New Construction No
Schools
Elementary Schools Duncan Creek
Middle Schools Osborne
High Schools Mill Creek
Others
Senior Community no
Special Listing Condition None
Read Less Info
Want to know what your home might be worth? Contact us for a FREE valuation!

Our team is ready to help you sell your home for the highest possible price ASAP

Bought with Keller Williams Realty Atlanta Partners





