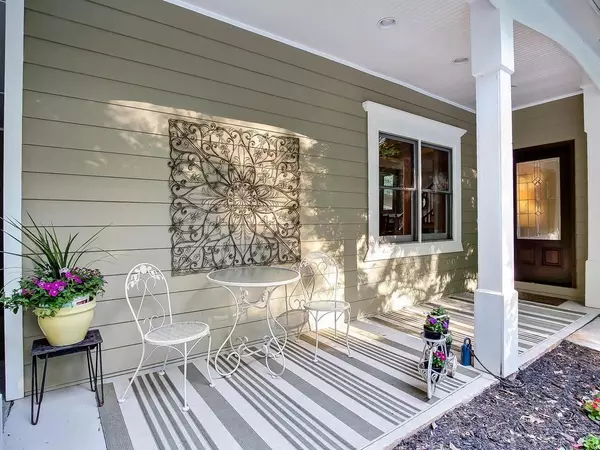For more information regarding the value of a property, please contact us for a free consultation.
Key Details
Sold Price $510,000
Property Type Single Family Home
Sub Type Single Family Residence
Listing Status Sold
Purchase Type For Sale
Square Footage 4,117 sqft
Price per Sqft $123
Subdivision Hardy Farms
MLS Listing ID 6739787
Sold Date 07/29/20
Style Traditional
Bedrooms 4
Full Baths 4
Construction Status Resale
HOA Y/N No
Originating Board FMLS API
Year Built 2004
Annual Tax Amount $6,015
Tax Year 2019
Lot Size 1.630 Acres
Acres 1.63
Property Description
Make this Lake Hartwell gem your private retreat! Relax with the peaceful setting created from the creek that runs through the property, or bask in the daylight-filled great room with vaulted ceilings and large stone fireplace, Entertain family and friends with this 4BR/4BA open floor plan with large kitchen, granite countertops, stainless steel appliances, and walk-in pantry. The Master on the Main has 2 walk-in closets, shower, garden tub, and separate vanity areas. There is also a guest room and full bath on the mail level. Upper bedroom includes a sitting area and full bath. Lower level has a game/living area and wet bar. Enjoy lake views on the partially covered deck with seating and outdoor fireplace. Don't let this one slip away! Schedule your private showing today!
Location
State GA
County Stephens
Area 286 - Stephens County
Lake Name Hartwell
Rooms
Bedroom Description Master on Main
Other Rooms None
Basement Daylight, Exterior Entry, Finished Bath, Finished, Full, Interior Entry
Main Level Bedrooms 2
Dining Room Separate Dining Room
Bedroom High Ceilings 10 ft Lower, High Ceilings 9 ft Main, Bookcases, Cathedral Ceiling(s), Double Vanity, Entrance Foyer, His and Hers Closets, Walk-In Closet(s)
Interior
Interior Features High Ceilings 10 ft Lower, High Ceilings 9 ft Main, Bookcases, Cathedral Ceiling(s), Double Vanity, Entrance Foyer, His and Hers Closets, Walk-In Closet(s)
Heating Central, Electric, Heat Pump
Cooling Ceiling Fan(s), Central Air, Humidity Control
Flooring Carpet, Hardwood
Fireplaces Number 3
Fireplaces Type Factory Built, Gas Log, Great Room, Master Bedroom, Other Room
Window Features None
Appliance Dishwasher, Dryer, Electric Water Heater, Refrigerator, Microwave, Self Cleaning Oven, Washer
Laundry In Basement, Lower Level, Laundry Room
Exterior
Exterior Feature Other
Parking Features Attached, Carport, Driveway, Kitchen Level, Parking Pad, Garage Faces Side, Storage
Fence None
Pool None
Community Features None
Utilities Available Cable Available, Electricity Available
Waterfront Description Creek, Lake Front
Roof Type Shingle
Street Surface None
Accessibility None
Handicap Access None
Porch Covered, Deck, Rear Porch
Total Parking Spaces 2
Building
Lot Description Sloped, Wooded
Story Three Or More
Sewer Septic Tank
Water Public
Architectural Style Traditional
Level or Stories Three Or More
Structure Type Cement Siding, Stone
New Construction No
Construction Status Resale
Schools
Elementary Schools Stephens - Other
Middle Schools Stephens County
High Schools Stephens County
Others
Senior Community no
Restrictions false
Tax ID 071E063
Financing no
Special Listing Condition None
Read Less Info
Want to know what your home might be worth? Contact us for a FREE valuation!

Our team is ready to help you sell your home for the highest possible price ASAP

Bought with Non FMLS Member





