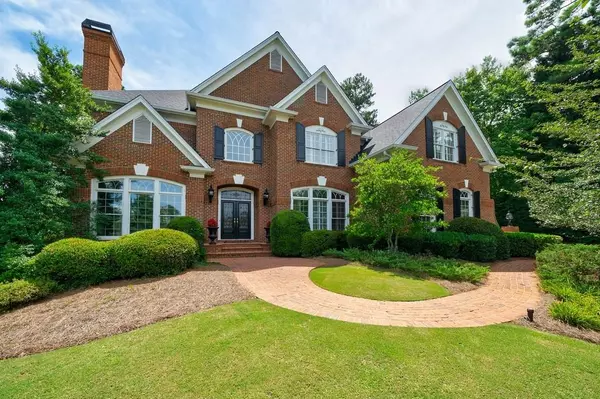For more information regarding the value of a property, please contact us for a free consultation.
Key Details
Sold Price $1,100,000
Property Type Single Family Home
Sub Type Single Family Residence
Listing Status Sold
Purchase Type For Sale
Square Footage 4,298 sqft
Price per Sqft $255
Subdivision Country Club Of The South
MLS Listing ID 6744704
Sold Date 09/14/20
Style Traditional
Bedrooms 5
Full Baths 4
Half Baths 2
Construction Status Resale
HOA Fees $3,100
HOA Y/N Yes
Originating Board FMLS API
Year Built 1997
Annual Tax Amount $8,988
Tax Year 2019
Lot Size 0.570 Acres
Acres 0.57
Property Description
This perfectly sized family home awaits you in the coveted community of Country Club of the South where you will experience 24 hour security & resort style living year-round. The all brick estate is located on a quiet cul de sac street and charmingly sits on a professionally manicured lawn. From the moment you walk through the doors you will feel at home as you are greeted by an elegant staircase, private office with custom built-ins and a warm fireside living room. The fabulously updated kitchen is a chef's delight with high end appliances including a Wolf 6 burner gas range, double ovens & Sub-Zero refrigerator, granite tops, custom Brookhaven cabinets, beverage drawers and an oversized island. Walk out to the upper veranda and take in the gorgeous private setting & pool views. This floor plan allows for perfect entertaining flow from the kitchen to the two-story fireside great room providing streams of natural light with the dramatic floor to ceiling windows. Take the front or back staircase to access the oversized owner's suite with fireside sitting area, spacious bathroom with marble floor, laundry, and three sizable secondary bedrooms. Head down to the terrace level to enjoy the recreational and media areas along with an additional full bathroom/bedroom with views of the pool. The backyard will be the envy of all your friends full of fun activities for the family with the heated Pebble Tec pool, spa, slide and waterfall! Take a break from the sun and relax under the covered patio with beautiful tongue & groove ceiling. Owners have made over $200k in updates to the home and it shows. 3 car garage. Johns Creek is home to top schools, exceptional location and great shopping & restaurants! Don't miss this one!
Location
State GA
County Fulton
Area 14 - Fulton North
Lake Name None
Rooms
Bedroom Description In-Law Floorplan, Sitting Room, Split Bedroom Plan
Other Rooms None
Basement Bath/Stubbed, Daylight, Exterior Entry, Finished, Full, Interior Entry
Dining Room Seats 12+, Separate Dining Room
Bedroom Cathedral Ceiling(s), Central Vacuum, Disappearing Attic Stairs, Entrance Foyer, Entrance Foyer 2 Story, High Ceilings 9 ft Lower, High Ceilings 9 ft Upper, High Ceilings 10 ft Main, His and Hers Closets, Tray Ceiling(s), Walk-In Closet(s)
Interior
Interior Features Cathedral Ceiling(s), Central Vacuum, Disappearing Attic Stairs, Entrance Foyer, Entrance Foyer 2 Story, High Ceilings 9 ft Lower, High Ceilings 9 ft Upper, High Ceilings 10 ft Main, His and Hers Closets, Tray Ceiling(s), Walk-In Closet(s)
Heating Forced Air, Heat Pump, Natural Gas, Zoned
Cooling Ceiling Fan(s), Central Air, Zoned
Flooring Hardwood
Fireplaces Number 3
Fireplaces Type Family Room, Gas Log, Living Room, Master Bedroom
Window Features Insulated Windows
Appliance Dishwasher, Disposal, Double Oven, Gas Range, Gas Water Heater, Microwave
Laundry Laundry Room, Upper Level
Exterior
Exterior Feature Rear Stairs
Parking Features Driveway, Garage, Garage Door Opener, Garage Faces Side, Level Driveway
Garage Spaces 3.0
Fence Fenced
Pool Gunite, Heated, In Ground
Community Features Clubhouse, Country Club, Gated, Golf, Homeowners Assoc, Park, Playground, Pool, Street Lights, Tennis Court(s)
Utilities Available Cable Available
Waterfront Description None
View Other
Roof Type Ridge Vents, Other
Street Surface Paved
Accessibility None
Handicap Access None
Porch Deck, Front Porch, Patio
Total Parking Spaces 3
Private Pool true
Building
Lot Description Landscaped, Level, Private, Wooded
Story Two
Sewer Public Sewer
Water Public
Architectural Style Traditional
Level or Stories Two
Structure Type Brick 4 Sides
New Construction No
Construction Status Resale
Schools
Elementary Schools Barnwell
Middle Schools Autrey Mill
High Schools Johns Creek
Others
HOA Fee Include Security, Swim/Tennis
Senior Community no
Restrictions false
Tax ID 11 020000710538
Special Listing Condition None
Read Less Info
Want to know what your home might be worth? Contact us for a FREE valuation!

Our team is ready to help you sell your home for the highest possible price ASAP

Bought with New Generation Realty of Georgia, LLC.





