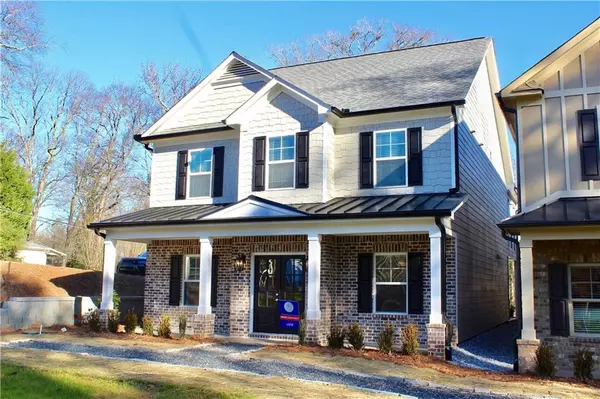For more information regarding the value of a property, please contact us for a free consultation.
Key Details
Sold Price $389,000
Property Type Single Family Home
Sub Type Single Family Residence
Listing Status Sold
Purchase Type For Sale
Square Footage 2,600 sqft
Price per Sqft $149
Subdivision Townswalk
MLS Listing ID 6754822
Sold Date 05/07/21
Style Cluster Home, Farmhouse
Bedrooms 5
Full Baths 3
Construction Status To Be Built
HOA Fees $750
HOA Y/N Yes
Originating Board FMLS API
Year Built 2020
Tax Year 2020
Lot Size 4,356 Sqft
Acres 0.1
Property Description
CONTEMPORARY FARMHOUSE STYLE-pocket community 1 block from Lilburn City Park, Greenway Trails, playground, open areas, restaurants and shopping.
MAGNIFICIENT ISLAND KITCHEN WITH 42" CABINETS OF YOUR CHOOSING 'soft close feature'. Gas range with griddle and vented range hood. SCREENED PORCH OFF OF THE KITCHEN AS WELL.
OWNERS BATH HAS FREE STANDING TUB PLUS SEPARATE TILED SHOWER WITH RAIN HEAD AND REGULAR SHOWER HEADS
OWNERS BEDROOM OPENS ONTO HUGE SCREENED PORCH. Check out Lilburn City Park and all the activities.
Location
State GA
County Gwinnett
Area 64 - Gwinnett County
Lake Name None
Rooms
Bedroom Description Oversized Master
Other Rooms None
Basement None
Main Level Bedrooms 1
Dining Room Butlers Pantry, Separate Dining Room
Bedroom Disappearing Attic Stairs, High Ceilings 9 ft Main
Interior
Interior Features Disappearing Attic Stairs, High Ceilings 9 ft Main
Heating Central, Forced Air, Natural Gas
Cooling Ceiling Fan(s), Central Air, Zoned
Flooring Carpet, Ceramic Tile, Other
Fireplaces Number 1
Fireplaces Type Factory Built, Family Room
Window Features Insulated Windows
Appliance Dishwasher, Disposal, Gas Cooktop, Gas Range
Laundry In Hall, Laundry Room, Upper Level
Exterior
Exterior Feature None
Parking Features Attached, Garage, Garage Faces Rear, Kitchen Level, Level Driveway, On Street
Garage Spaces 2.0
Fence None
Pool None
Community Features Homeowners Assoc, Near Shopping, Near Trails/Greenway, Park
Utilities Available Electricity Available, Natural Gas Available, Sewer Available, Underground Utilities
View City
Roof Type Composition
Street Surface Concrete
Accessibility None
Handicap Access None
Porch Front Porch, Rear Porch, Screened
Total Parking Spaces 2
Building
Lot Description Cul-De-Sac, Level
Story Two
Sewer Public Sewer
Water Public
Architectural Style Cluster Home, Farmhouse
Level or Stories Two
Structure Type Brick Front, Cement Siding
New Construction No
Construction Status To Be Built
Schools
Elementary Schools Knight
Middle Schools Trickum
High Schools Parkview
Others
HOA Fee Include Maintenance Grounds
Senior Community no
Restrictions false
Special Listing Condition None
Read Less Info
Want to know what your home might be worth? Contact us for a FREE valuation!

Our team is ready to help you sell your home for the highest possible price ASAP

Bought with Vu Nguyen Realty,LLC.





