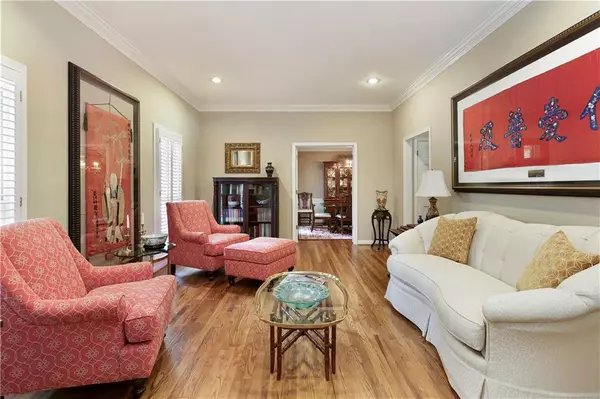For more information regarding the value of a property, please contact us for a free consultation.
Key Details
Sold Price $765,000
Property Type Single Family Home
Sub Type Single Family Residence
Listing Status Sold
Purchase Type For Sale
Square Footage 4,000 sqft
Price per Sqft $191
Subdivision Riverside
MLS Listing ID 6744439
Sold Date 09/10/20
Style Ranch
Bedrooms 5
Full Baths 4
Half Baths 1
Construction Status Resale
HOA Fees $50
HOA Y/N No
Originating Board FMLS API
Year Built 1967
Annual Tax Amount $7,445
Tax Year 2019
Lot Size 0.643 Acres
Acres 0.6428
Property Description
Riverside RANCH with a lovely walk out backyard to your own pool! This classic style ranch has some added extra features that make it a fantastic home to entertain in easily. The warm kitchen with cherry cabinets and top of the line appliances, granite counters, is the heart of the home which views both the keeping room AND an enormous family rm AND the pool! There is also a formal dining, casual breakfast dining and a formal space to use as you like. The primary bedroom is on the main level and has a newly renovated bath which includes a double vanity & walk in closet. The main level has hardwoods throughout. There are two secondary bedrooms which share a J-J bath. The main level has hardwoods throughout. The open terrace level offers a lot of storage, TWO bedrooms, each with their own full bath and the laundry room.
You will love the pool and the privacy of the backyard. There are two cute structures that are ready for your young ones imaginations to play in! The pool area is fenced and ready for your dogs! Riverside is a fabulous place to live and Riverside club is optional, but offers Pool, Alta Tennis, Swim team and LOTS of social events (normally). Top schools are Heards Ferry, Ridgeview and Riverwood. Many great private schools are nearby as well. This home would be great for those looking to host homeschool with other families and to have a pool to play in after school!
Location
State GA
County Fulton
Area 131 - Sandy Springs
Lake Name None
Rooms
Bedroom Description Master on Main
Other Rooms Outbuilding, Shed(s)
Basement Daylight, Finished
Main Level Bedrooms 3
Dining Room Separate Dining Room
Bedroom Bookcases, Double Vanity, Entrance Foyer, High Ceilings 9 ft Main, Walk-In Closet(s)
Interior
Interior Features Bookcases, Double Vanity, Entrance Foyer, High Ceilings 9 ft Main, Walk-In Closet(s)
Heating Central
Cooling Central Air
Flooring Carpet, Hardwood
Fireplaces Number 1
Fireplaces Type Keeping Room
Window Features Insulated Windows
Appliance Dishwasher, Disposal, Double Oven, Gas Cooktop, Microwave, Refrigerator
Laundry In Basement
Exterior
Exterior Feature Gas Grill
Parking Features Carport, Kitchen Level
Fence Back Yard
Pool Gunite
Community Features Clubhouse, Near Schools, Near Trails/Greenway, Playground, Pool, Swim Team, Tennis Court(s)
Utilities Available Cable Available, Electricity Available, Natural Gas Available, Sewer Available, Water Available
Waterfront Description None
View Other
Roof Type Composition
Street Surface Asphalt
Accessibility Accessible Entrance
Handicap Access Accessible Entrance
Porch Patio
Total Parking Spaces 3
Private Pool true
Building
Lot Description Back Yard, Front Yard, Landscaped, Level, Private
Story One
Sewer Public Sewer
Water Public
Architectural Style Ranch
Level or Stories One
Structure Type Brick 4 Sides
New Construction No
Construction Status Resale
Schools
Elementary Schools Heards Ferry
Middle Schools Ridgeview Charter
High Schools Riverwood International Charter
Others
Senior Community no
Restrictions false
Tax ID 17 016800020232
Special Listing Condition None
Read Less Info
Want to know what your home might be worth? Contact us for a FREE valuation!

Our team is ready to help you sell your home for the highest possible price ASAP

Bought with Harry Norman Realtor





