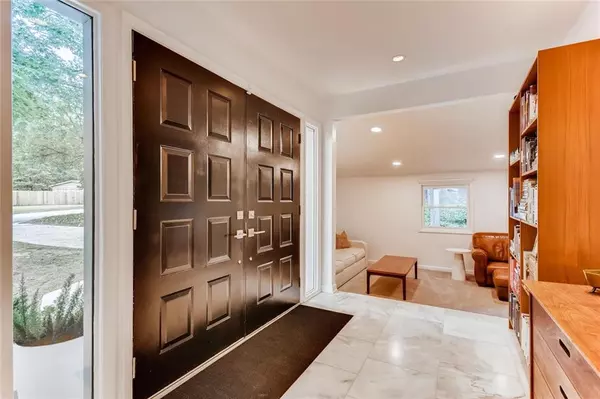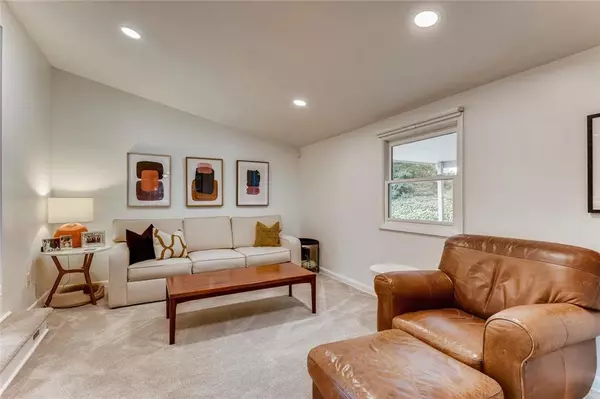For more information regarding the value of a property, please contact us for a free consultation.
Key Details
Sold Price $426,000
Property Type Single Family Home
Sub Type Single Family Residence
Listing Status Sold
Purchase Type For Sale
Square Footage 2,079 sqft
Price per Sqft $204
Subdivision The Highlands
MLS Listing ID 6754900
Sold Date 09/16/20
Style Ranch
Bedrooms 3
Full Baths 2
Construction Status Resale
HOA Y/N No
Originating Board FMLS API
Year Built 1959
Annual Tax Amount $1,883
Tax Year 2019
Lot Size 7,483 Sqft
Acres 0.1718
Property Description
Charming mid-century modern located in sought after The Highlands in the heart of Smyrna! Not a flip - meticulously maintained & upgraded.This lovely home is highlighted by its open concept living space, double front doors, and original Atomic Era fireplace. Natural light flows through all areas of the home giving off a warm and inviting feel! This home was renovated with attention to detail and an eye towards honoring its mid-century modern design aesthetic. The home features improvements including a stunning kitchen, with marble counters, sleek modern cabinets, stainless steel appliances, the ability to entertain with ease and views to the private backyard. The master features high vaulted ceilings and an exceptional bath retreat with custom tiled shower and dual marble vanity. The secondary bedrooms are spacious and allow plenty of room for friends and family to spread out. The bathrooms boast custom counters and tile work as well as plenty of storage options. The home offers a variety of living spaces, including a fireside living room, family room/den, and a large screened-in porch perfect for entertaining! Off the kitchen is a bright grilling patio, perfect for outdoor dining. Home is wired for Fiber Internet making working from home so much easier! Just minutes to SunTrust Park/The Battery, Cumberland Mall, Cobb Galleria and I-75/I-285! MULTIPLE OFFERS HIGHEST AND BEST BY 10AM ON 7/27
Location
State GA
County Cobb
Area 72 - Cobb-West
Lake Name None
Rooms
Bedroom Description Master on Main, Oversized Master
Other Rooms None
Basement Crawl Space
Main Level Bedrooms 3
Dining Room Open Concept
Bedroom Double Vanity, Entrance Foyer
Interior
Interior Features Double Vanity, Entrance Foyer
Heating Central, Natural Gas
Cooling Ceiling Fan(s)
Flooring Carpet, Hardwood
Fireplaces Number 1
Fireplaces Type Living Room
Window Features Insulated Windows
Appliance Dishwasher, Disposal, Gas Range, Microwave
Laundry Main Level
Exterior
Exterior Feature Courtyard, Garden, Private Yard
Parking Features Carport
Fence Back Yard
Pool None
Community Features Near Schools, Near Shopping, Near Trails/Greenway
Utilities Available Cable Available, Electricity Available, Natural Gas Available, Phone Available, Sewer Available, Underground Utilities, Water Available
View Other
Roof Type Composition
Street Surface Paved
Accessibility None
Handicap Access None
Porch Patio
Total Parking Spaces 1
Building
Lot Description Back Yard
Story One
Sewer Public Sewer
Water Public
Architectural Style Ranch
Level or Stories One
Structure Type Brick 4 Sides
New Construction No
Construction Status Resale
Schools
Elementary Schools Smyrna
Middle Schools Campbell
High Schools Campbell
Others
Senior Community no
Restrictions false
Tax ID 17070200120
Special Listing Condition None
Read Less Info
Want to know what your home might be worth? Contact us for a FREE valuation!

Our team is ready to help you sell your home for the highest possible price ASAP

Bought with Keller Williams Realty Peachtree Rd.





