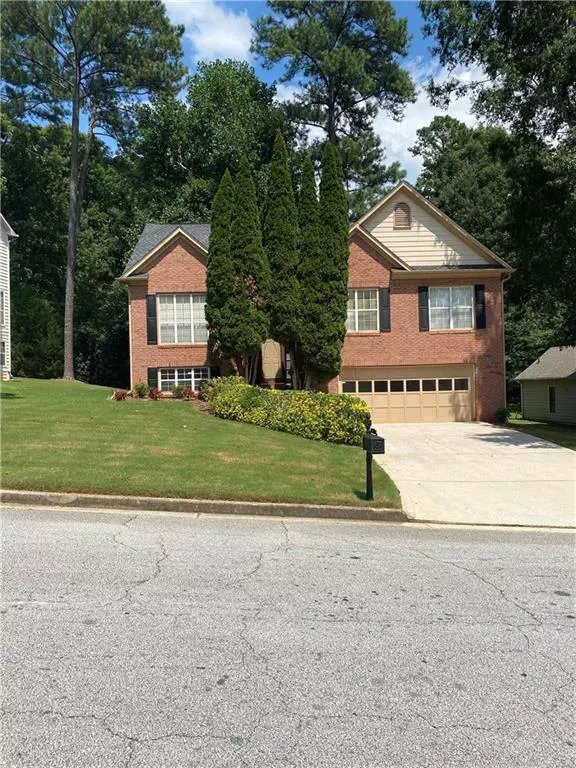For more information regarding the value of a property, please contact us for a free consultation.
Key Details
Sold Price $219,900
Property Type Single Family Home
Sub Type Single Family Residence
Listing Status Sold
Purchase Type For Sale
Square Footage 2,429 sqft
Price per Sqft $90
Subdivision Waters Edge
MLS Listing ID 6756792
Sold Date 09/11/20
Style Traditional
Bedrooms 4
Full Baths 3
Construction Status Resale
HOA Fees $1,200
HOA Y/N Yes
Originating Board FMLS API
Year Built 1993
Annual Tax Amount $2,163
Tax Year 2019
Lot Size 8,712 Sqft
Acres 0.2
Property Description
MOVE IN READY.This home is situated on a leveled lot and features 4 bedrooms and 3 full baths along with living room with fireplace, separate dining room, breakfast bar, eat in kitchen, stainless steel appliances, ceiling fans in every room, REAL hardwoods throughout, new carpet in bedrooms and large stained deck and covered patio underneath. This split level floor plan was designed with your family in mind with 3 bedrooms 2 full baths upstairs and 1 bedroom 1 full bath with den/family room downstairs also known as the in-law/teen suite with walk out access. Owner/Agent Keyless entry, deadbolt locks, roof is only 3 years old, new Carrier A/C unit with warranty, 50 gal gas water heater, the garage fits 2 vehicles comfortably as well as a large dry storage room with backyard access. Washer/Dryer closet located on the first level. Your immediate neighbors are friendly lifelong homeowners which highlight this quiet neighborhood. The Waters Edge community is situated around a 140 acre lake with swimming pools, tennis courts, playground, basketball court and clubhouse. Close to Stone Mountain Park, Shopping, Dining, 35 minutes to downtown and Hartsfield-Jackson airport. Seller is a licensed GA agent.
Location
State GA
County Dekalb
Area 42 - Dekalb-East
Lake Name None
Rooms
Bedroom Description In-Law Floorplan
Other Rooms None
Basement Crawl Space, Daylight, Driveway Access, Exterior Entry, Finished, Finished Bath
Dining Room Separate Dining Room
Bedroom Entrance Foyer, Low Flow Plumbing Fixtures, Tray Ceiling(s), Walk-In Closet(s)
Interior
Interior Features Entrance Foyer, Low Flow Plumbing Fixtures, Tray Ceiling(s), Walk-In Closet(s)
Heating Central, Forced Air, Natural Gas
Cooling Ceiling Fan(s), Central Air
Flooring Carpet, Ceramic Tile, Hardwood
Fireplaces Number 1
Fireplaces Type Gas Starter, Living Room
Window Features Insulated Windows, Storm Window(s)
Appliance Dishwasher, Disposal, Gas Cooktop, Gas Oven, Gas Water Heater, Microwave, Refrigerator, Self Cleaning Oven
Laundry In Hall, Lower Level
Exterior
Exterior Feature Private Rear Entry, Rear Stairs
Parking Features Attached, Driveway, Garage, Garage Door Opener, Garage Faces Front, Level Driveway
Garage Spaces 2.0
Fence None
Pool None
Community Features Catering Kitchen, Clubhouse, Fishing, Homeowners Assoc, Lake, Near Shopping, Park, Playground, Pool, Sidewalks, Street Lights, Tennis Court(s)
Utilities Available Cable Available, Electricity Available, Natural Gas Available, Phone Available, Sewer Available, Underground Utilities, Water Available
Waterfront Description Lake
View Other
Roof Type Composition, Shingle
Street Surface None
Accessibility None
Handicap Access None
Porch Covered, Deck, Patio
Total Parking Spaces 2
Building
Lot Description Back Yard, Front Yard, Landscaped, Level
Story Two
Sewer Public Sewer
Water Public
Architectural Style Traditional
Level or Stories Two
Structure Type Aluminum Siding, Brick Front, Frame
New Construction No
Construction Status Resale
Schools
Elementary Schools Wynbrooke
Middle Schools Stephenson
High Schools Stephenson
Others
HOA Fee Include Maintenance Grounds, Swim/Tennis
Senior Community no
Restrictions false
Tax ID 18 081 05 029
Special Listing Condition None
Read Less Info
Want to know what your home might be worth? Contact us for a FREE valuation!

Our team is ready to help you sell your home for the highest possible price ASAP

Bought with Wright Choice Realtors, LLC.
GET MORE INFORMATION






