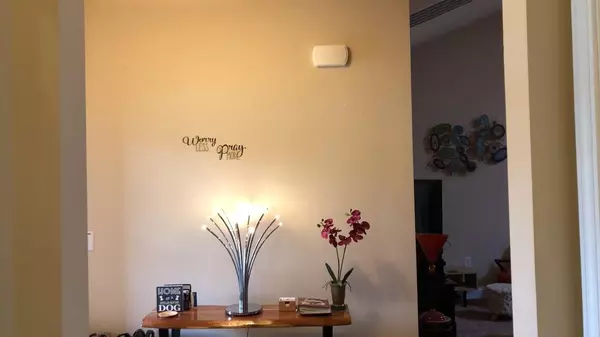For more information regarding the value of a property, please contact us for a free consultation.
Key Details
Sold Price $195,000
Property Type Single Family Home
Sub Type Single Family Residence
Listing Status Sold
Purchase Type For Sale
Square Footage 1,452 sqft
Price per Sqft $134
Subdivision Spivey Village
MLS Listing ID 6760943
Sold Date 08/31/20
Style Ranch
Bedrooms 3
Full Baths 2
Construction Status Resale
HOA Fees $150
HOA Y/N Yes
Originating Board FMLS API
Year Built 2017
Annual Tax Amount $3,435
Tax Year 2018
Property Description
Come home to a gorgeous 4 - sided brick single-story home. Step into a welcoming living room with vaulted ceilings and light-filled space. You will appreciate the spacious screened-in porch & fenced in yard. Situated in the pristine Spivey Village - an age-qualified community. S.V. is a gated community. Enjoy swimming or community activities at the clubhouse. This peaceful & serene community is full of things to do from walking within the neighborhood or along the trails at the International Park. The walking path has a lot of shade, it's very green, and the lakes are beautiful. S.V. community will have you spoiled. 4 Sided Brick homes are the most energy efficient building product, which not only requires an infinitesimal amount of maintenance, and remains timeless. Lawn maintenance includes: mowing front and rear yards,
Location
State GA
County Clayton
Area 161 - Clayton County
Lake Name None
Rooms
Bedroom Description Master on Main, Split Bedroom Plan
Other Rooms None
Basement None
Main Level Bedrooms 3
Dining Room Other
Bedroom Cathedral Ceiling(s), Entrance Foyer, Walk-In Closet(s)
Interior
Interior Features Cathedral Ceiling(s), Entrance Foyer, Walk-In Closet(s)
Heating Central, Electric
Cooling Zoned
Flooring None
Fireplaces Type None
Window Features None
Appliance Dishwasher, Disposal, Electric Cooktop, Electric Range, Electric Water Heater, Microwave, Range Hood
Laundry None
Exterior
Exterior Feature Private Yard, Private Rear Entry
Parking Features None
Fence None
Pool None
Community Features Clubhouse, Gated, Homeowners Assoc, Pool, Sidewalks, Street Lights
Utilities Available Cable Available, Electricity Available, Sewer Available, Underground Utilities
Waterfront Description None
View Rural
Roof Type Composition
Street Surface None
Accessibility None
Handicap Access None
Porch None
Building
Lot Description Back Yard, Level, Landscaped, Private
Story One
Sewer Public Sewer
Water Public
Architectural Style Ranch
Level or Stories One
Structure Type Brick 4 Sides
New Construction No
Construction Status Resale
Schools
Elementary Schools Arnold
Middle Schools Jonesboro
High Schools Jonesboro
Others
HOA Fee Include Maintenance Grounds, Swim/Tennis
Senior Community no
Restrictions true
Tax ID 12014B B020
Special Listing Condition None
Read Less Info
Want to know what your home might be worth? Contact us for a FREE valuation!

Our team is ready to help you sell your home for the highest possible price ASAP

Bought with BHGRE Metro Brokers





