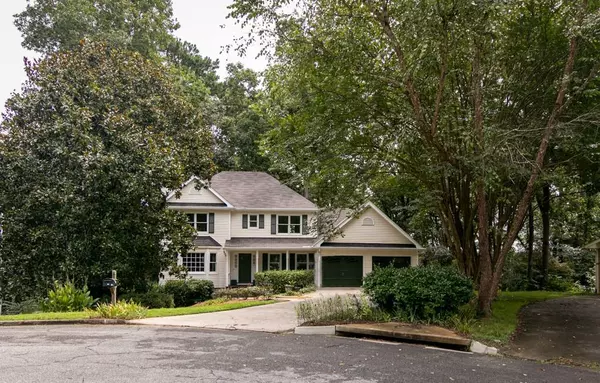For more information regarding the value of a property, please contact us for a free consultation.
Key Details
Sold Price $290,000
Property Type Single Family Home
Sub Type Single Family Residence
Listing Status Sold
Purchase Type For Sale
Square Footage 2,000 sqft
Price per Sqft $145
Subdivision Deerbrook
MLS Listing ID 6770791
Sold Date 09/16/20
Style Colonial
Bedrooms 3
Full Baths 2
Half Baths 1
Construction Status Resale
HOA Fees $60
HOA Y/N Yes
Originating Board FMLS API
Year Built 1982
Annual Tax Amount $2,306
Tax Year 2019
Lot Size 1.950 Acres
Acres 1.95
Property Description
Move-in ready, two-story Colonial with daylight basement on quiet cul-de-sac. 3 bedrooms, 2 ½ baths, separate dining room, breakfast nook by the kitchen with bay window to catch the sunrise. New granite countertops, gas stove, Brazilian Teakwood floors on the main. Large living room with bay window and fireplace; French doors open onto the open deck. Walk-in closets in 2 bedrooms, with walk-in attic off master, and a second attic with pull-down stairs.
Beautifully designed back deck has 2 “rooms” big enough for parties. One part is screened and covered for year-round use, while the rest is elevated, with gracefully curved railings and open to the tree canopy around it. The entire deck overlooks the large property that extends all the way down to the Yellow River. Fence encloses a generous portion of this private backyard filled with mature hardwoods and flowering shrubs -- a bird watcher's paradise and a private nature preserve.
Location
State GA
County Gwinnett
Area 64 - Gwinnett County
Lake Name None
Rooms
Bedroom Description Other
Other Rooms None
Basement Exterior Entry, Full, Interior Entry
Dining Room Separate Dining Room
Bedroom Walk-In Closet(s), Other
Interior
Interior Features Walk-In Closet(s), Other
Heating Natural Gas
Cooling Central Air, Whole House Fan
Flooring Carpet, Ceramic Tile, Hardwood
Fireplaces Number 1
Fireplaces Type Family Room, Gas Starter, Living Room
Window Features Insulated Windows
Appliance Dishwasher, Double Oven, Dryer, Gas Cooktop, Refrigerator, Washer, Other
Laundry In Kitchen
Exterior
Exterior Feature Private Yard, Other
Parking Features Garage, Kitchen Level
Garage Spaces 2.0
Fence Chain Link, Fenced
Pool None
Community Features None
Utilities Available Electricity Available, Water Available
Waterfront Description None
View Other
Roof Type Composition
Street Surface Asphalt
Accessibility None
Handicap Access None
Porch None
Total Parking Spaces 2
Building
Lot Description Back Yard, Private, Stream or River On Lot
Story Two
Sewer Septic Tank
Water Public
Architectural Style Colonial
Level or Stories Two
Structure Type Vinyl Siding
New Construction No
Construction Status Resale
Schools
Elementary Schools Head
Middle Schools Five Forks
High Schools Brookwood
Others
Senior Community no
Restrictions true
Tax ID R6083 144
Ownership Other
Special Listing Condition None
Read Less Info
Want to know what your home might be worth? Contact us for a FREE valuation!

Our team is ready to help you sell your home for the highest possible price ASAP

Bought with Realty One Group Edge





