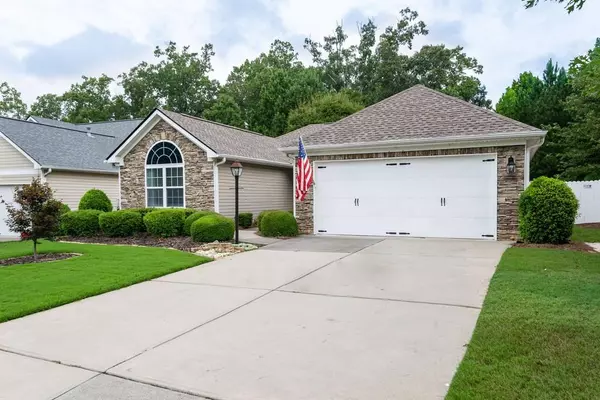For more information regarding the value of a property, please contact us for a free consultation.
Key Details
Sold Price $262,001
Property Type Single Family Home
Sub Type Single Family Residence
Listing Status Sold
Purchase Type For Sale
Square Footage 1,816 sqft
Price per Sqft $144
Subdivision Centennial Commons
MLS Listing ID 6772903
Sold Date 09/30/20
Style Ranch
Bedrooms 3
Full Baths 2
Construction Status Resale
HOA Fees $88
HOA Y/N Yes
Originating Board FMLS API
Year Built 2005
Annual Tax Amount $712
Tax Year 2019
Lot Size 8,276 Sqft
Acres 0.19
Property Description
Pristine house located in manicured Centennial Commons. Impeccable landscaping catches your eye as soon as you arrive! Easy access to 2 car garage, driveway, and front door. Multiple large windows, high ceilings and open concept welcome you into this dazzling ranch house. Modern, contemporary kitchen with more cabinet and counter space than you'll know what to do with! Plenty of outlets as well for all those fancy kitchen appliances too. HUGE kitchen with island and granite counter tops on BOTH sides of the kitchen. This kitchen is MADE for hosting dinner parties. Attractive backyard space, already fenced in with patio! Take the party outside! Gate that let's you out the yard because the property actually extends beyond the fencing. Built in shelving on either side of marble fireplace gives a distinguished feel to your living area. Bulkhead adds privacy between kitchen and living area without closing off the kitchen completely! Master bedroom back of house with walk in closet. Added delightful feature- wooden french doors leading into master bath as well as to separate shower chamber. It's always in those little details, isn't it? 2 other bedrooms located off living area with shared full bathroom. PERFECT for a guest room and the other is a remarkable size for an office! Full bath with shower and tub combo makes it easy to allow guests to stay over and keep their privacy. Easy, breezy, beautiful- all that it needs is you! BRAND NEW HVAC SYSTEM!! The roof is only 2 years old. Those are some very awesome perks.
Location
State GA
County Cobb
Area 75 - Cobb-West
Lake Name None
Rooms
Bedroom Description Master on Main, Split Bedroom Plan
Other Rooms None
Basement None
Main Level Bedrooms 3
Dining Room None
Bedroom High Ceilings 9 ft Main, Bookcases, Double Vanity, Disappearing Attic Stairs, High Speed Internet, Walk-In Closet(s)
Interior
Interior Features High Ceilings 9 ft Main, Bookcases, Double Vanity, Disappearing Attic Stairs, High Speed Internet, Walk-In Closet(s)
Heating Central
Cooling Central Air
Flooring None
Fireplaces Number 1
Fireplaces Type None
Window Features None
Appliance Dishwasher, Disposal, Electric Range, Electric Oven, Gas Water Heater, Microwave
Laundry None
Exterior
Exterior Feature Garden, Private Yard, Private Rear Entry, Tennis Court(s)
Parking Features Attached, Garage Door Opener, Driveway, Garage, Garage Faces Front, Kitchen Level, Level Driveway
Garage Spaces 2.0
Fence None
Pool None
Community Features Clubhouse, Other, Fitness Center, Playground, Pool, Tennis Court(s), Near Shopping
Utilities Available None
Waterfront Description None
View Other
Roof Type Composition
Street Surface None
Accessibility None
Handicap Access None
Porch None
Total Parking Spaces 2
Building
Lot Description Back Yard, Level, Landscaped, Front Yard
Story One
Sewer Public Sewer
Water Public
Architectural Style Ranch
Level or Stories One
Structure Type Brick 4 Sides, Frame
New Construction No
Construction Status Resale
Schools
Elementary Schools Baker
Middle Schools Barber
High Schools North Cobb
Others
Senior Community no
Restrictions true
Tax ID 21126900610
Financing yes
Special Listing Condition None
Read Less Info
Want to know what your home might be worth? Contact us for a FREE valuation!

Our team is ready to help you sell your home for the highest possible price ASAP

Bought with Chapman Hall Realtors
GET MORE INFORMATION






