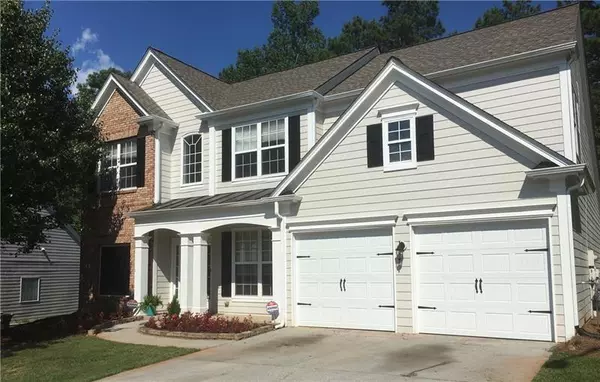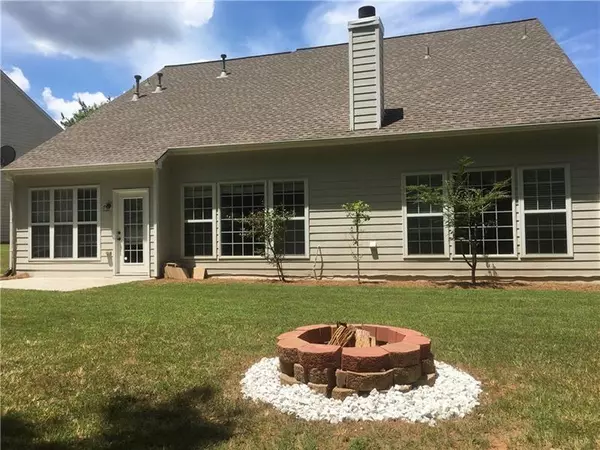For more information regarding the value of a property, please contact us for a free consultation.
Key Details
Sold Price $301,000
Property Type Single Family Home
Sub Type Single Family Residence
Listing Status Sold
Purchase Type For Sale
Square Footage 2,563 sqft
Price per Sqft $117
Subdivision Heritage Club
MLS Listing ID 6753529
Sold Date 10/28/20
Style Traditional
Bedrooms 3
Full Baths 2
Half Baths 1
Construction Status Resale
HOA Fees $520
HOA Y/N Yes
Originating Board FMLS API
Year Built 1999
Annual Tax Amount $921
Tax Year 2019
Lot Size 10,541 Sqft
Acres 0.242
Property Description
Beautiful 3 Bedroom w/ large loft in Heritage Club. Loft can be used as guest bedroom/office/playroom. Professionally painted inside & out. New hardwoods lower level. New A/C down, roof & water heater. Water pipes replaced from street & thru-out home. 2-story foyer. Two BR's up. Spacious 2-Story FR. New kitchen; new stainless steel appliances, granite counter tops, Shaker cabinets, & lighting fixtures. overlooks family room. Laundry room off kitchen. Primary BR on main w/trey ceiling. Large bath w/double vanity, separate garden tub & shower. Walk-in closet. Washer and dryer stay with the home. Home has new carriage garage doors. Large loft storage area and attic. Kitchen cabinet doors are soft close. This home is perfect if you are looking for extra space with flexibility. The loft has been used as a guestroom, office, secondary family room, teen get-away and playroom. Awesome neighbors. Quiet backyard facing woods. Watch for deer from the back patio or from your window. Heritage Club Community offers pool, clubhouse, tennis, playground, lake & trails. .9 mi to beautiful Swift-Cantrell Park.
Window allowance
Location
State GA
County Cobb
Area 75 - Cobb-West
Lake Name None
Rooms
Bedroom Description Master on Main
Other Rooms None
Basement None
Main Level Bedrooms 1
Dining Room Seats 12+, Open Concept
Bedroom Entrance Foyer 2 Story, Cathedral Ceiling(s), Double Vanity, Permanent Attic Stairs, Tray Ceiling(s), Walk-In Closet(s)
Interior
Interior Features Entrance Foyer 2 Story, Cathedral Ceiling(s), Double Vanity, Permanent Attic Stairs, Tray Ceiling(s), Walk-In Closet(s)
Heating Central
Cooling Central Air
Flooring Carpet, Hardwood
Fireplaces Number 1
Fireplaces Type Family Room, Factory Built, Gas Log, Gas Starter, Great Room
Window Features Shutters, Insulated Windows
Appliance Dishwasher, Dryer, Disposal, ENERGY STAR Qualified Appliances, Refrigerator, Gas Range, Gas Water Heater, Gas Oven, Microwave, Self Cleaning Oven, Washer
Laundry In Kitchen
Exterior
Exterior Feature Other
Parking Features Driveway, Garage, Garage Faces Front, Level Driveway
Garage Spaces 2.0
Fence None
Pool None
Community Features Clubhouse, Meeting Room, Homeowners Assoc, Lake, Park, Playground, Pool, Sidewalks, Street Lights, Tennis Court(s), Near Schools, Near Shopping
Utilities Available Electricity Available, Natural Gas Available, Sewer Available, Water Available
Waterfront Description None
Roof Type Shingle
Street Surface Asphalt
Accessibility Accessible Washer/Dryer, Accessible Full Bath
Handicap Access Accessible Washer/Dryer, Accessible Full Bath
Porch Patio
Total Parking Spaces 2
Building
Lot Description Back Yard, Level, Landscaped, Wooded, Front Yard
Story Two
Sewer Public Sewer
Water Public
Architectural Style Traditional
Level or Stories Two
Structure Type Cement Siding
New Construction No
Construction Status Resale
Schools
Elementary Schools Big Shanty/Kennesaw
Middle Schools Awtrey
High Schools North Cobb
Others
HOA Fee Include Swim/Tennis
Senior Community no
Restrictions true
Tax ID 20010300770
Special Listing Condition None
Read Less Info
Want to know what your home might be worth? Contact us for a FREE valuation!

Our team is ready to help you sell your home for the highest possible price ASAP

Bought with RE/MAX Unlimited





