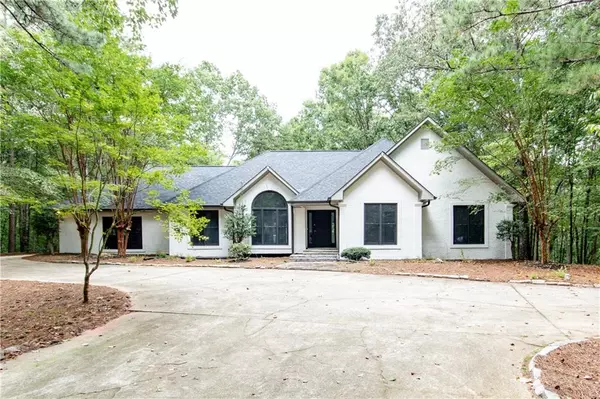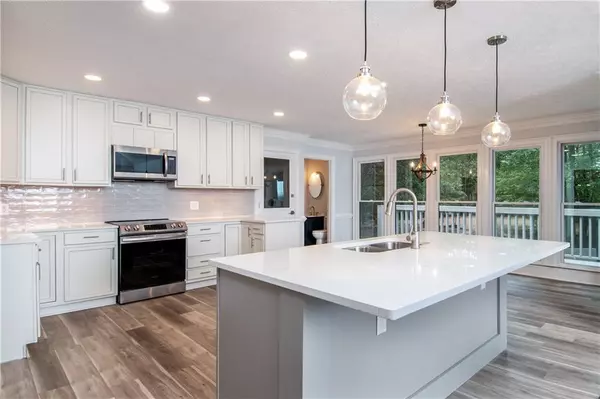For more information regarding the value of a property, please contact us for a free consultation.
Key Details
Sold Price $432,355
Property Type Single Family Home
Sub Type Single Family Residence
Listing Status Sold
Purchase Type For Sale
Square Footage 4,200 sqft
Price per Sqft $102
Subdivision Picketts Mill
MLS Listing ID 6780868
Sold Date 10/09/20
Style Ranch
Bedrooms 6
Full Baths 3
Half Baths 1
Construction Status Resale
HOA Y/N No
Originating Board FMLS API
Year Built 1987
Annual Tax Amount $4,177
Tax Year 2019
Lot Size 1.940 Acres
Acres 1.94
Property Description
Newly renovated one of a kind home! You won't find another ranch style home in this area with this much square footage. Just imagine sitting on your back screened in porch over looking your pool on just under 2 acres of privacy. Walk right in to you custom built kitchen complete with maple glazed cabinets, quartz counter tops, kitchen island, custom back splash, and stainless steel appliances. Looking out int the open concept living area. All new 30 year architectural roof and gutters. All new light fixtures with recessed LED lights. Refinished hardwood through out house. All new decks His and her closets in Master. New garage door openers. Upgraded insulation. Master bathroom all new with light fixtures, new plumbing fixtures, double vanities with quartz counters, custom walk in shower with quartz bench, whirlpool tub. Remolded guest bathrooms. New screened in porch and flagstone entrance. Basement is fully remolded with full kitchen, full bathroom, fireplace, laundry, 3 bedrooms, 2 living rooms. Basement kitchen has granite counter tops with custom backsplash. All new pull hardware. Plenty of room in the back yard on a 2 acre lot with pool and pool house for storage. Secluded feel while still convenient to major highways.
Location
State GA
County Paulding
Area 191 - Paulding County
Lake Name None
Rooms
Bedroom Description In-Law Floorplan, Master on Main, Oversized Master
Other Rooms Outbuilding
Basement Bath/Stubbed, Daylight, Exterior Entry, Finished, Finished Bath, Full
Main Level Bedrooms 3
Dining Room Separate Dining Room
Bedroom Cathedral Ceiling(s), Double Vanity, High Ceilings 9 ft Lower, High Ceilings 10 ft Main
Interior
Interior Features Cathedral Ceiling(s), Double Vanity, High Ceilings 9 ft Lower, High Ceilings 10 ft Main
Heating Central
Cooling Ceiling Fan(s), Central Air
Flooring Hardwood
Fireplaces Number 2
Fireplaces Type Basement, Family Room
Window Features None
Appliance Dishwasher, Gas Cooktop, Gas Oven, Gas Water Heater, Microwave
Laundry In Kitchen
Exterior
Exterior Feature Rear Stairs, Storage
Parking Features Garage
Garage Spaces 2.0
Fence None
Pool In Ground
Community Features None
Utilities Available Cable Available, Electricity Available, Natural Gas Available
View City
Roof Type Shingle
Street Surface Asphalt
Accessibility None
Handicap Access None
Porch Covered, Deck, Enclosed, Patio, Rear Porch, Screened
Total Parking Spaces 2
Private Pool true
Building
Lot Description Back Yard
Story One
Sewer Septic Tank
Water Public
Architectural Style Ranch
Level or Stories One
Structure Type Stucco
New Construction No
Construction Status Resale
Schools
Elementary Schools Roland W. Russom
Middle Schools East Paulding
High Schools North Paulding
Others
Senior Community no
Restrictions false
Tax ID 006775
Special Listing Condition None
Read Less Info
Want to know what your home might be worth? Contact us for a FREE valuation!

Our team is ready to help you sell your home for the highest possible price ASAP

Bought with Keller Williams Realty Partners





