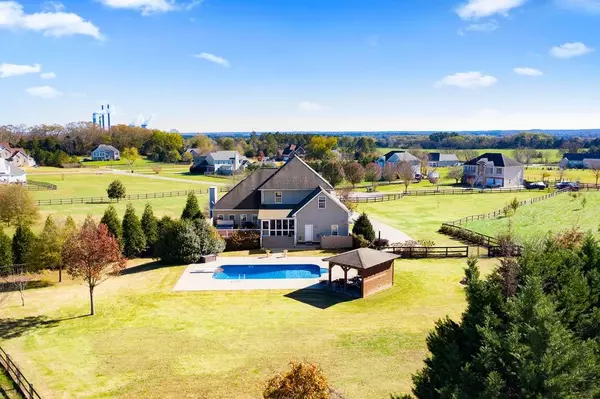For more information regarding the value of a property, please contact us for a free consultation.
Key Details
Sold Price $485,000
Property Type Single Family Home
Sub Type Single Family Residence
Listing Status Sold
Purchase Type For Sale
Square Footage 2,953 sqft
Price per Sqft $164
Subdivision Maxwell Farms
MLS Listing ID 6812637
Sold Date 02/05/21
Style Traditional
Bedrooms 4
Full Baths 3
Half Baths 1
Construction Status Resale
HOA Y/N No
Originating Board FMLS API
Year Built 2004
Annual Tax Amount $3,227
Tax Year 2019
Lot Size 4.030 Acres
Acres 4.03
Property Description
Beautiful home in the country on 4+ acres in Maxwell Farms estate development. Located just minutes outside of Cartersville in the peaceful Taylorsville countryside, this lovely home has all the "get away from it all" features you desire. Outside, you are surrounded by 4+ acres of rolling green, crossed fenced pastures. Bring your horses! Stay cool on a hot summer day by the in-ground swimming pool or under the shade of the cabana. In the evening, grill out on the private deck, enjoy a cool beverage on the screened porch, or relax in the hot tub. Inside is packed with amenities in a fabulous floorplan! The home boasts a spacious family room overlooking the pool yet flows into the kitchen and breakfast room. The well laid out kitchen with stainless appliances, gas range, solid surface countertops, and plenty of cabinets and pantry space for even the best chef. For those more formal occasions, entertain in the large separate dining room and formal living room. End and begin your day in the owner's suite complete with steam shower. Upstairs is a roomy 3 bedrooms, 2 baths, and a large bonus room. Still not enough room? Make this into your own home and expand into the full, huge unfinished terrace level. Act now to view this country estate!
Location
State GA
County Bartow
Area 202 - Bartow County
Lake Name None
Rooms
Bedroom Description Master on Main
Other Rooms None
Basement Bath/Stubbed, Daylight, Exterior Entry, Full, Interior Entry, Unfinished
Main Level Bedrooms 1
Dining Room Separate Dining Room, Open Concept
Bedroom High Ceilings 9 ft Main, Bookcases, Double Vanity, Entrance Foyer, Other, Tray Ceiling(s), Walk-In Closet(s)
Interior
Interior Features High Ceilings 9 ft Main, Bookcases, Double Vanity, Entrance Foyer, Other, Tray Ceiling(s), Walk-In Closet(s)
Heating Electric, Heat Pump
Cooling Central Air, Heat Pump
Flooring Carpet, Ceramic Tile, Hardwood
Fireplaces Number 1
Fireplaces Type Family Room, Factory Built, Great Room
Window Features None
Appliance Dishwasher, Gas Range, Gas Water Heater, Microwave
Laundry In Hall, Laundry Room, Main Level
Exterior
Exterior Feature Other
Parking Features Garage Door Opener, Garage, Kitchen Level, Garage Faces Side
Garage Spaces 2.0
Fence Back Yard, Fenced, Front Yard, Wood
Pool In Ground, Vinyl
Community Features None
Utilities Available None
Waterfront Description None
View Rural
Roof Type Composition
Street Surface None
Accessibility None
Handicap Access None
Porch Covered, Deck, Front Porch, Screened
Total Parking Spaces 2
Private Pool true
Building
Lot Description Back Yard, Cul-De-Sac, Level, Landscaped, Front Yard
Story Two
Sewer Septic Tank
Water Public
Architectural Style Traditional
Level or Stories Two
Structure Type Cement Siding, Stone
New Construction No
Construction Status Resale
Schools
Elementary Schools Taylorsville
Middle Schools Woodland - Bartow
High Schools Woodland - Bartow
Others
Senior Community no
Restrictions false
Tax ID 0029 0811 010
Special Listing Condition None
Read Less Info
Want to know what your home might be worth? Contact us for a FREE valuation!

Our team is ready to help you sell your home for the highest possible price ASAP

Bought with Atlanta Communities





