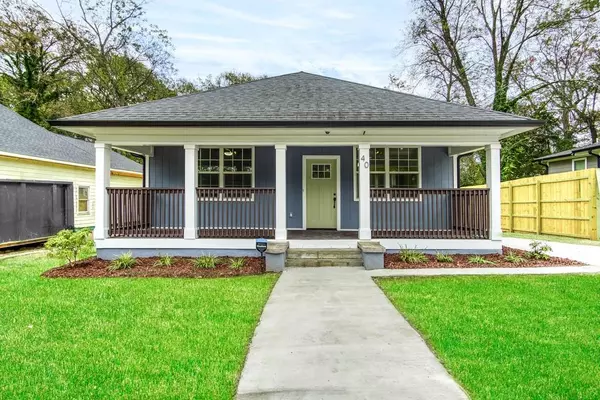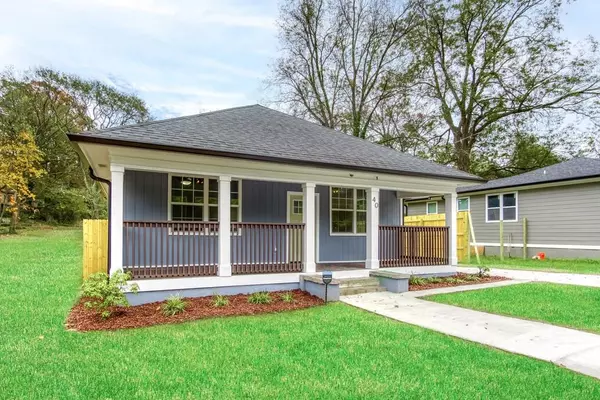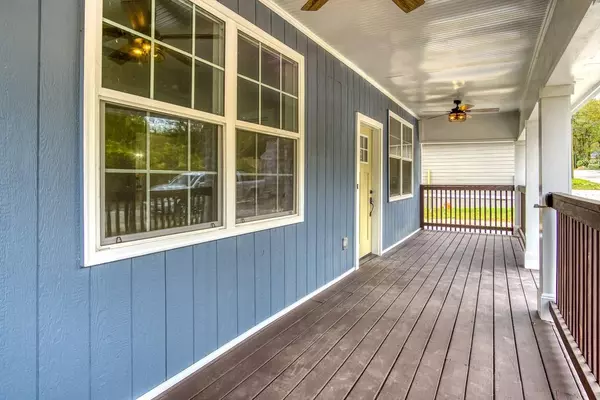For more information regarding the value of a property, please contact us for a free consultation.
Key Details
Sold Price $335,000
Property Type Single Family Home
Sub Type Single Family Residence
Listing Status Sold
Purchase Type For Sale
Square Footage 1,524 sqft
Price per Sqft $219
Subdivision Lakewood Heights
MLS Listing ID 6813126
Sold Date 01/15/21
Style Ranch
Bedrooms 3
Full Baths 2
Construction Status Updated/Remodeled
HOA Y/N No
Originating Board FMLS API
Year Built 1930
Annual Tax Amount $999
Tax Year 2018
Lot Size 0.421 Acres
Acres 0.421
Property Description
Come & see this AMAZING transformation in South Atlanta! Step through from your brand-new front porch & enter an open concept living/dining/kitchen area w/ gorgeous trey ceilings. Hardwood floors and 10-foot ceilings greet you throughout the home. A brand new chef's kitchen ft. beautiful white shaker cabinets, gorgeous granite countertops, SS appliances, & a massive island, big enough for all your culinary adventures! The master retreat has two walk-in closets & a master bath you'll never want to leave. Don't let the size of the fenced-in backyard deceive you w/ its large porch. Open the back gates and find almost a half acre of land for you to use as you see fit. Add a pool, a she-shed, a guest house for your mother-in-law, or all three! This lot is truly the best-kept secret of the neighborhood and ready for your next adventure! This top to bottom renovation includes new HVAC, water heater, electrical, plumbing, new faucets & light fixtures, all-new bathrooms, and a gourmet kitchen. With upgrades everywhere you look, you must see it to appreciate it. This house is near the Beltline, Downtown, the airport, Pittsburg Yards Development, and just minutes from the renowned Ron Clark Academy, and Tyler Perry and Screen Gems Studios.
Location
State GA
County Fulton
Area 32 - Fulton South
Lake Name None
Rooms
Bedroom Description Master on Main
Other Rooms None
Basement Crawl Space
Main Level Bedrooms 3
Dining Room Open Concept
Bedroom High Ceilings 10 ft Main, Coffered Ceiling(s), Double Vanity, Disappearing Attic Stairs, His and Hers Closets, Other, Tray Ceiling(s), Walk-In Closet(s)
Interior
Interior Features High Ceilings 10 ft Main, Coffered Ceiling(s), Double Vanity, Disappearing Attic Stairs, His and Hers Closets, Other, Tray Ceiling(s), Walk-In Closet(s)
Heating Central, Electric
Cooling Central Air
Flooring Hardwood
Fireplaces Type None
Window Features None
Appliance Dishwasher, Electric Range, Electric Water Heater, Microwave
Laundry Laundry Room, Main Level
Exterior
Exterior Feature Private Yard
Parking Features Driveway, On Street
Fence None
Pool None
Community Features None
Utilities Available None
Waterfront Description None
View City
Roof Type Composition
Street Surface None
Accessibility None
Handicap Access None
Porch Deck, Front Porch, Rear Porch
Building
Lot Description Back Yard, Level, Landscaped, Front Yard
Story One
Sewer Public Sewer
Water Public
Architectural Style Ranch
Level or Stories One
Structure Type Vinyl Siding
New Construction No
Construction Status Updated/Remodeled
Schools
Elementary Schools Slater
Middle Schools Price
High Schools Carver - Fulton
Others
Senior Community no
Restrictions false
Tax ID 14 004000010291
Special Listing Condition None
Read Less Info
Want to know what your home might be worth? Contact us for a FREE valuation!

Our team is ready to help you sell your home for the highest possible price ASAP

Bought with Non FMLS Member





