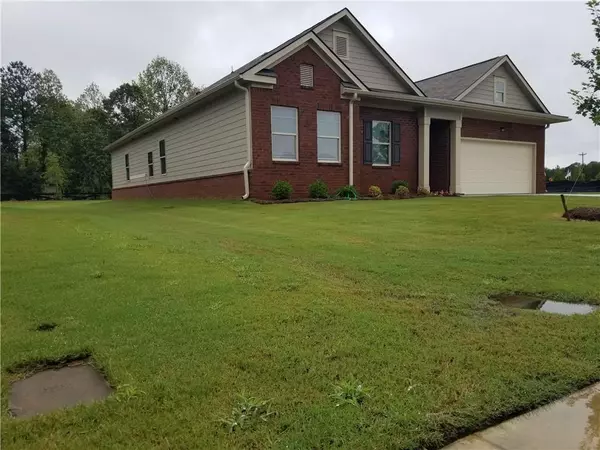For more information regarding the value of a property, please contact us for a free consultation.
Key Details
Sold Price $314,200
Property Type Single Family Home
Sub Type Single Family Residence
Listing Status Sold
Purchase Type For Sale
Square Footage 2,431 sqft
Price per Sqft $129
Subdivision Brushy Fork-Oaks
MLS Listing ID 6705272
Sold Date 02/12/21
Style Ranch
Bedrooms 4
Full Baths 2
Construction Status New Construction
HOA Fees $650
HOA Y/N Yes
Originating Board FMLS API
Year Built 2019
Annual Tax Amount $355
Tax Year 2019
Property Description
"BACK ON THE MARKET" MOVE IN READY! BEST BACKYARDS! with Generous size HOMESITES. This sought after community located in Gwinnett County offers a Small Town Feel with Big City convenience. Brushy Fork Oaks offers Several New Home Designs in 4 and 5 Bedrooms with Flex Spaces / Lofts to entertain & private owners retreats. The AVION Ranch plan offer a Wide Open Concept on the Main Level, Huge Kitchen with Huge Island overlooking the Huge Family Room, Seperate Formal Dining Room. To Ensure your Privacy, the Master Bedroom is spacious and is located in a separate area away from the other secondary bedrooms which are spacious have their own seperate location in home. "STOCK PHOTOS" Lot 46
ALL HOMES come equipt with a Smart Home Security System.
Location
State GA
County Gwinnett
Area 65 - Gwinnett County
Lake Name None
Rooms
Bedroom Description In-Law Floorplan, Master on Main
Other Rooms None
Basement None
Dining Room Separate Dining Room
Bedroom Double Vanity, Entrance Foyer, High Ceilings 9 ft Lower, High Speed Internet, His and Hers Closets, Smart Home, Tray Ceiling(s), Walk-In Closet(s)
Interior
Interior Features Double Vanity, Entrance Foyer, High Ceilings 9 ft Lower, High Speed Internet, His and Hers Closets, Smart Home, Tray Ceiling(s), Walk-In Closet(s)
Heating Forced Air, Zoned
Cooling Ceiling Fan(s), Central Air
Flooring Carpet, Vinyl, Other
Fireplaces Type None
Window Features Insulated Windows
Appliance Dishwasher, Disposal, Electric Oven, Electric Water Heater, ENERGY STAR Qualified Appliances, Microwave, Self Cleaning Oven
Laundry Laundry Room
Exterior
Exterior Feature Private Front Entry, Private Rear Entry, Private Yard
Parking Features Driveway, Garage
Garage Spaces 2.0
Fence None
Pool In Ground
Community Features Golf, Homeowners Assoc, Near Schools, Near Shopping, Park, Pool, Restaurant, Sidewalks, Street Lights
Utilities Available Cable Available, Underground Utilities
Waterfront Description None
View Golf Course
Roof Type Shingle
Street Surface Asphalt
Accessibility None
Handicap Access None
Porch Covered
Total Parking Spaces 2
Private Pool false
Building
Lot Description Back Yard, Front Yard, Level, Private
Story One
Sewer Public Sewer
Water Public
Architectural Style Ranch
Level or Stories One
Structure Type Brick Front, Cement Siding
New Construction No
Construction Status New Construction
Schools
Elementary Schools Magill
Middle Schools Grace Snell
High Schools South Gwinnett
Others
Senior Community no
Restrictions true
Tax ID R5098 091
Ownership Other
Financing no
Special Listing Condition None
Read Less Info
Want to know what your home might be worth? Contact us for a FREE valuation!

Our team is ready to help you sell your home for the highest possible price ASAP

Bought with Keller Williams Realty Atl Partners





