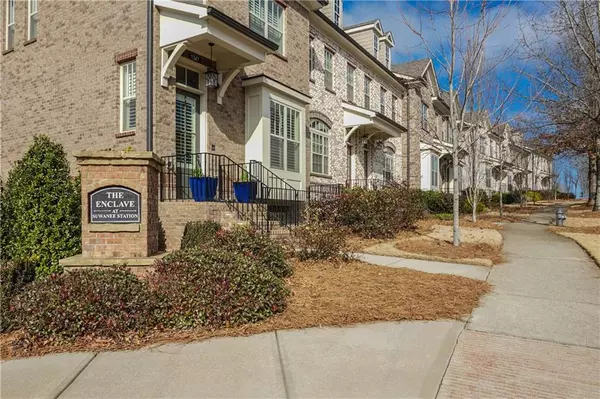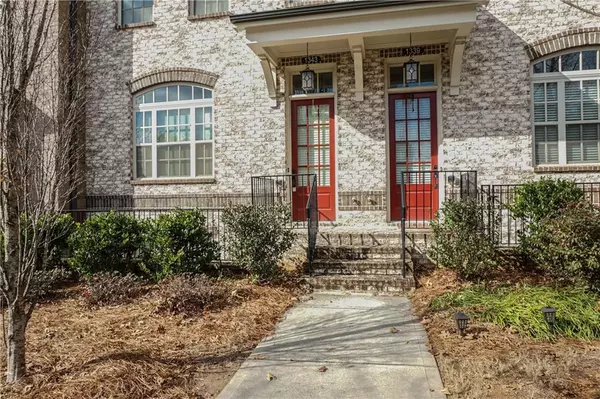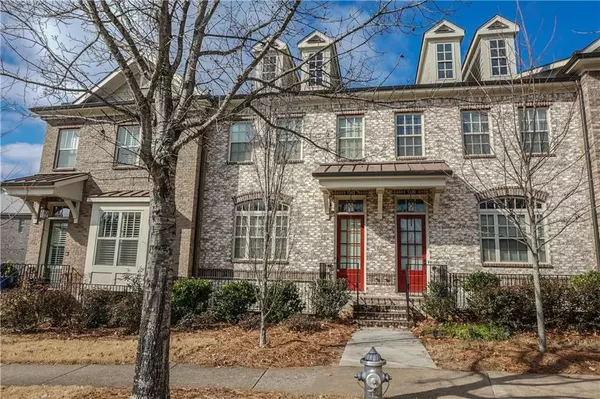For more information regarding the value of a property, please contact us for a free consultation.
Key Details
Sold Price $363,500
Property Type Townhouse
Sub Type Townhouse
Listing Status Sold
Purchase Type For Sale
Square Footage 2,074 sqft
Price per Sqft $175
Subdivision The Enclave At Suwanee Station
MLS Listing ID 6826457
Sold Date 02/26/21
Style Townhouse
Bedrooms 3
Full Baths 3
Half Baths 1
Construction Status Resale
HOA Fees $240
HOA Y/N Yes
Originating Board FMLS API
Year Built 2017
Annual Tax Amount $4,761
Tax Year 2019
Lot Size 1,306 Sqft
Acres 0.03
Property Description
Home is like new. Open concept floor plan. 3 bedroom with 3.5 baths. Hardwood floors throughout the main floor. Spacious kitchen features stained cabinets, stainless steel appliances, huge island and granite countertops. Great room has distinctive gas log fire place for focal point of room. Sunroom/flex space for reading room, exercise room has great views. Can even see fireworks during July 4th celebration. Oak stair treads. Spacious owner suite with trey ceiling. Owner bath has tile floors with granite counter tops and frame less shower. Terrace level room is great for the 3rd bedroom, teen suite, or office, or exercise room. Two car garage is in back of the unit. Home includes refrigerator and washer and dryer. Community offers amenities including clubhouse with fitness room, lighted tennis courts, pool, pickle ball courts and playground. Close to shopping, dining, Fresh Market and Peachtree Industrial Blvd.
Location
State GA
County Gwinnett
Area 62 - Gwinnett County
Lake Name None
Rooms
Bedroom Description Other
Other Rooms None
Basement Daylight, Driveway Access, Finished, Finished Bath
Dining Room Open Concept
Bedroom Bookcases, Double Vanity, High Speed Internet, Tray Ceiling(s), Walk-In Closet(s)
Interior
Interior Features Bookcases, Double Vanity, High Speed Internet, Tray Ceiling(s), Walk-In Closet(s)
Heating Forced Air, Natural Gas
Cooling Ceiling Fan(s), Central Air
Flooring Carpet, Ceramic Tile, Hardwood
Fireplaces Number 1
Fireplaces Type Decorative, Family Room, Glass Doors
Window Features Insulated Windows
Appliance Dishwasher, Disposal, Dryer, Gas Cooktop, Gas Oven, Gas Water Heater, Microwave, Refrigerator, Washer
Laundry In Hall, Upper Level
Exterior
Exterior Feature Balcony, Private Front Entry
Parking Features Garage, Garage Door Opener, Garage Faces Rear
Garage Spaces 2.0
Fence None
Pool None
Community Features Clubhouse, Fitness Center, Homeowners Assoc, Near Shopping, Pickleball, Playground, Pool, Street Lights, Tennis Court(s)
Utilities Available Electricity Available, Natural Gas Available, Sewer Available, Underground Utilities, Water Available
Waterfront Description None
View Other
Roof Type Composition
Street Surface Asphalt
Accessibility None
Handicap Access None
Porch Deck
Total Parking Spaces 2
Building
Lot Description Level, Zero Lot Line
Story Three Or More
Sewer Public Sewer
Water Public
Architectural Style Townhouse
Level or Stories Three Or More
Structure Type Brick 3 Sides, Cement Siding
New Construction No
Construction Status Resale
Schools
Elementary Schools Burnette
Middle Schools Hull
High Schools Peachtree Ridge
Others
HOA Fee Include Maintenance Grounds, Swim/Tennis
Senior Community no
Restrictions true
Tax ID R7208 254
Ownership Fee Simple
Financing no
Special Listing Condition None
Read Less Info
Want to know what your home might be worth? Contact us for a FREE valuation!

Our team is ready to help you sell your home for the highest possible price ASAP

Bought with Solid Source Realty, Inc.





