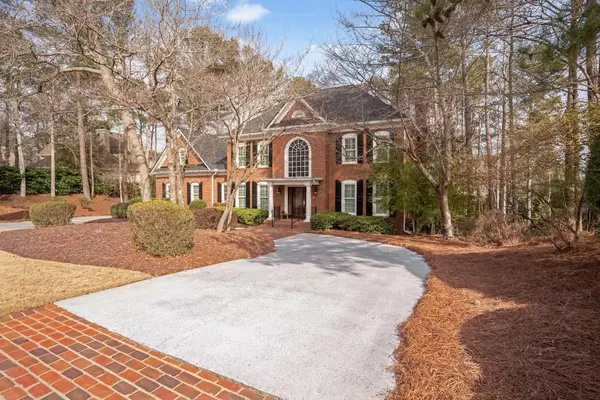For more information regarding the value of a property, please contact us for a free consultation.
Key Details
Sold Price $845,000
Property Type Single Family Home
Sub Type Single Family Residence
Listing Status Sold
Purchase Type For Sale
Square Footage 5,029 sqft
Price per Sqft $168
Subdivision Country Club Of The South
MLS Listing ID 6831231
Sold Date 03/17/21
Style Traditional
Bedrooms 5
Full Baths 4
Half Baths 1
Construction Status Resale
HOA Fees $3,100
HOA Y/N Yes
Originating Board FMLS API
Year Built 1988
Annual Tax Amount $7,990
Tax Year 2018
Lot Size 0.542 Acres
Acres 0.542
Property Description
Located in the Gated, Country Club of the South Community, this Timeless Brick Beauty is in Pristine Condition, just a short stroll from the remodeled community recreation center! The many features of this incredible home include a true professional chefs kitchen boasting a full 60' Wolf Stove w/vent hood, separate veg sink w/large butcherblock/granite island, wine/beverage refrigerator, separate beverage cabinet and an abundance of custom cabinetry. Most of the main level, upstairs hallway and master bedroom, boasts sparkling hardwood floors. A recently renovated master bathroom contains ship lapped vaulted ceiling and walls, bathroom contains ship lapped vaulted ceiling and walls, bathroom contains ship lapped vaulted ceiling and walls,bathroom contains ship lapped vaulted ceiling and walls,free standing soaking tub, walk in shower with custom faucet, new gray dual vanities, and lighted vanity mirrors. In addition to the gourmet kitchen, this floorplan offers a main level study/office, a generous dining room, fireside family room and a bright sunroom. Besides the tranquil master suite, the second floor finds a spacious secondary bedroom with ensuite bath and 2 additional bedrooms with a Jack and Jill bath. The walk out terrace level with slate floor in the living area enjoys a fireside billiard area, recreation room, a bedroom, a full bath and a magnificent Wine Cellar. The deck with covered trellis is great for entertaining and overlooks the large wooded, private, level backyard. This home is a true Gem and wont last!! long!!!
Location
State GA
County Fulton
Area 14 - Fulton North
Lake Name None
Rooms
Bedroom Description Other
Other Rooms None
Basement Daylight, Exterior Entry, Finished Bath, Finished, Full, Interior Entry
Dining Room Seats 12+, Separate Dining Room
Bedroom Entrance Foyer 2 Story, High Ceilings 9 ft Main, High Ceilings 9 ft Upper, Bookcases, Central Vacuum, Double Vanity, High Speed Internet, Tray Ceiling(s), Walk-In Closet(s)
Interior
Interior Features Entrance Foyer 2 Story, High Ceilings 9 ft Main, High Ceilings 9 ft Upper, Bookcases, Central Vacuum, Double Vanity, High Speed Internet, Tray Ceiling(s), Walk-In Closet(s)
Heating Central, Forced Air, Natural Gas, Zoned
Cooling Ceiling Fan(s), Central Air, Zoned
Flooring Carpet, Ceramic Tile, Hardwood
Fireplaces Number 2
Fireplaces Type Basement, Family Room, Gas Starter, Great Room, Masonry
Window Features Insulated Windows
Appliance Double Oven, Dishwasher, Disposal, Refrigerator, Gas Oven, Indoor Grill, Microwave, Range Hood, Self Cleaning Oven
Laundry In Kitchen, Laundry Room, Main Level, Mud Room
Exterior
Exterior Feature Awning(s), Garden, Private Yard
Parking Features Garage Door Opener, Garage, Kitchen Level, Level Driveway, Garage Faces Side
Garage Spaces 2.0
Fence None
Pool None
Community Features Clubhouse, Country Club, Gated, Golf, Homeowners Assoc, Park, Playground, Pool, Street Lights, Swim Team, Tennis Court(s), Near Schools
Utilities Available None
Waterfront Description None
View Golf Course, Other
Roof Type Composition, Shingle
Street Surface None
Accessibility None
Handicap Access None
Porch Deck, Front Porch
Total Parking Spaces 2
Building
Lot Description Back Yard, Level, Landscaped, Private, Wooded, Front Yard
Story Two
Sewer Public Sewer
Water Public
Architectural Style Traditional
Level or Stories Two
Structure Type Brick 4 Sides
New Construction No
Construction Status Resale
Schools
Elementary Schools Barnwell
Middle Schools Autrey Mill
High Schools Johns Creek
Others
HOA Fee Include Security, Swim/Tennis
Senior Community no
Restrictions false
Tax ID 11 032101070233
Special Listing Condition None
Read Less Info
Want to know what your home might be worth? Contact us for a FREE valuation!

Our team is ready to help you sell your home for the highest possible price ASAP

Bought with Redfin Corporation





